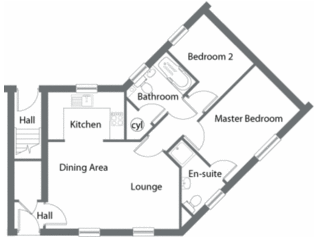Flat to rent in Chesterfield S45, 2 Bedroom
Quick Summary
- Property Type:
- Flat
- Status:
- To rent
- Price
- £ 104
- Beds:
- 2
- County
- Derbyshire
- Town
- Chesterfield
- Outcode
- S45
- Location
- Wylam Close, Clay Cross, Chesterfield S45
- Marketed By:
- Hall & Benson
- Posted
- 2024-04-04
- S45 Rating:
- More Info?
- Please contact Hall & Benson on 01332 220925 or Request Details
Property Description
• Private entrance door to entrance lobby
• Lounge/diner open plan to modern kitchen
• Two bedrooms with en-suite facilities
• Bathroom with full suite facilities
• Allocated parking to the rear
• Available from the end of March 2019 - references required
• No DSS
• No Pets
Spacious two bedroom apartment in modern development. Comprising lounge/diner, attractive modern kitchen, master bedroom with en-suite and second bedroom as well as separate bathroom. Allocated car parking. Viewing recommended.
Employed only / no pets
Available end of March 2019
From our Alfreton office proceed via High Street to the traffic lights, turn right onto Chesterfield Road and follow that road straight on out of Alfreton through Shirland, Higham and Stretton into Claycross. Take a right turn onto Eyre Street following the one way system turning right then left onto Market Street. Follow this road for a distance before eventually turning left into Furnace Hill Road and left again on to Stephenson's Place, the new Taylor Wimpey development and follow the road round to the left and Darlington house is on the right as the road bends round to the right. The entrance door to number three is at the rear.
Application Process We want to ensure that a prospective tenant has details of what is required of them prior to making a commitment to rent a property through us and information can be found by downloading our "Guidance Notes for Tenancies" from This will also detail fees which will be chargeable including £150 (per adult) application fee and a £100 administration cost (per property), other costs may be incurred but full information will be found within our notes, if there are any questions please contact us.
Accommodation Double glazed entrance door to entrance lobby with staircase leading up to first floor landing.
Lounge/diner 17'1" x 15'5" (5.2m x 4.7m). Having two PVCu double glazed windows to the front elevation, two radiators, telephone and TV aerial points, open plan to:-
kitchen Having a range of modern base and eye level units with display shelving, worktop space, tiled splashbacks, inset stainless steel sink unit with mixer tap, built-in oven with four ring gas hob and pull out extractor hood over, built-in washer/drier, PVCu double glazed window to the rear, space for washing machine and fridge freezer, large built-in storage cupboard.
Inner hallway Central heating radiator.
Master bedroom 13'8" x 8'2" (4.17m x 2.5m). PVCu double glazed window to the front, central heating radiator, door to:-
en-suite shower room Having a three piece suite in white comprising low flush WC, pedestal hand washbasin and shower enclosure with glass screen, tiling to splashbacks, radiator, extractor fan and PVCu double glazed window to the front.
Bedroom 2 9'5" x 6'11" (2.87m x 2.1m). PVCu double glazed window to the rear, radiator.
Bathroom Full three piece suite in white comprising low flush WC, pedestal hand washbasin, panelled bath, tiled splashbacks, radiator, PVCu double glazed window to rear, built-in airing cupboard.
Outside To the rear of the property is a private car park with allocated parking for one vehicle.
Property Location
Marketed by Hall & Benson
Disclaimer Property descriptions and related information displayed on this page are marketing materials provided by Hall & Benson. estateagents365.uk does not warrant or accept any responsibility for the accuracy or completeness of the property descriptions or related information provided here and they do not constitute property particulars. Please contact Hall & Benson for full details and further information.


