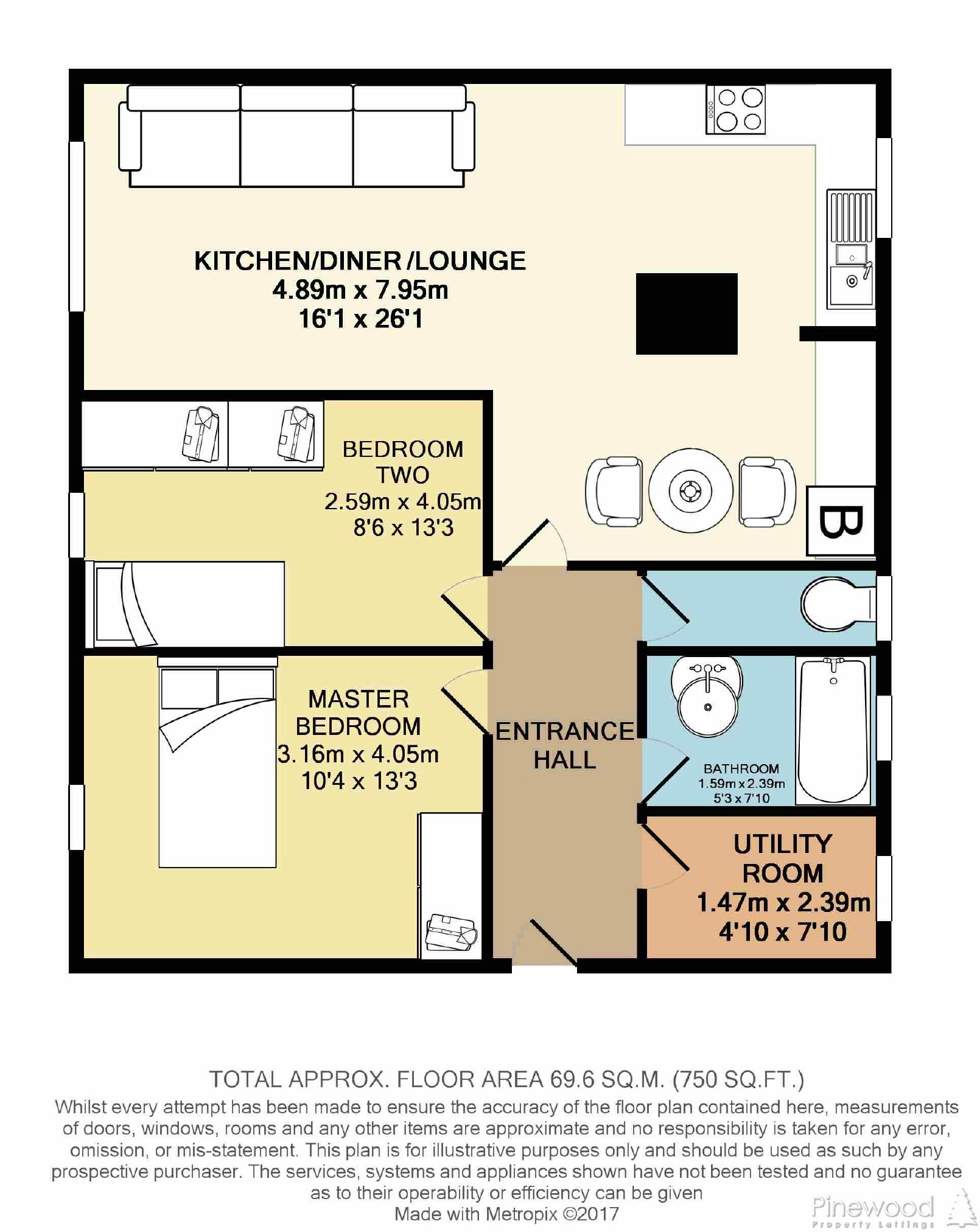Flat to rent in Chesterfield S43, 2 Bedroom
Quick Summary
- Property Type:
- Flat
- Status:
- To rent
- Price
- £ 104
- Beds:
- 2
- Baths:
- 1
- Recepts:
- 1
- County
- Derbyshire
- Town
- Chesterfield
- Outcode
- S43
- Location
- Blay Court, New Whittington, Chesterfield, Derbyshire S43
- Marketed By:
- Pinewood
- Posted
- 2018-10-13
- S43 Rating:
- More Info?
- Please contact Pinewood on 01246 494706 or Request Details
Property Description
P2744....*excellent location*... This is a two bedroom top floor part furnished flat, situated close to a host of local amenities and bus routes into Chesterfield Town Centre. Internally the flat is deceptively spacious and comprises an entrance hallway, large open plan lounge kitchen diner, two double bedrooms, a separate utility room/office, a contemporary bathroom and WC. Benefitting from uPVC, GCH, dg, use of a communal car park, a private enclosed yard and a private brick built storage shed. Sorry no pets, working applicants only
Hallway
Neutral painted plaster decor, internal white gloss woodwork, decorative coving, downlighers. There is an entry phone, a single panel radiator and a laminate flooring.
Loft Access
The flat has access to the loft space which spreads across the entire length of the flat. There are fitted loft ladders and it is insulated, part boarded and has lighting.
Lounge (5.69m x 3.03m (18'8" x 9'11"))
Neutral painted plaster decor, internal white gloss woodwork, a uPVC window to the front aspect with a fitted blind, downlighters and a ceiling fan. There is a slate style unit which could be used as a TV stand or a window seat, a double panel radiator, a painted fireplace, laminate floor covering and open plan access through to the kitchen.
Kitchen Diner (2.08m x 4.89m (6'10" x 16'1"))
The kitchen walls are fully tiled, there is a uPVC window with a fitted blind, a selection of base units with brushed metal bar handles, a dark worktop and plinth lighting. There is a stainless steel sink quarter bowl and drainer with a swan neck mixer tap, an integrated oven, an integrated four ring electric hob, an insert for an undercounter fridge and a wall mounted TV. There is a small table and chairs, a freestanding storage unit and a laminate floor covering.
Bedroom One (3.95m x 3.16m (13'0" x 10'4"))
A double bedroom. Neutral painted plaster decor, internal white gloss woodwork, a uPVC window with a fitted blind, a single panel radiator, a triple wardrobe, a chest of drawers and a carpet floor covering.
Bedroom Two (3.95m x 2.59m (13'0" x 8'6"))
A double bedroom. Neutral painted plaster decor, internal white gloss woodwork, a uPVC window with a fitted blind, a single panel radiator, a large wardrobe with four doors, a desk and a carpet floor covering.
Bathroom (2.11m x 1.59m (6'11" x 5'3"))
A contemporary bathroom, painted plaster decor, a uPVC window with opaque glass and a fitted blind. There is a bath with a tiled splashback, a shower screen and a Triton shower over the bath, a contemporary wash hand basin with a monoblock style mixer tap and a tiled splashback. There is a single panel radiator and a laminate floor.
Wc (1.87m x 0.83m (6'2" x 2'9"))
Painted plaster decor, uPVC window with opaque glass, a low flush WC, laminate floor covering.
Office/Utility Room (2.13m x 1.47m (7'0" x 4'10"))
Neutral painted plaster decor, internal white gloss woodwork, a uPVC window with a fitted blind, single panel radiator and a carpet floor covering. The gas and electric meters are located in this room, worktop space and an insert for an automatic washing machine.
Service Charges
The services charges on this flat are approximately £200 per year. Further details on the services charges can be obtained from the vendor directly.
Outside
There is use of a communal car park, a private rear yard and a private brick built storage shed.
You may download, store and use the material for your own personal use and research. You may not republish, retransmit, redistribute or otherwise make the material available to any party or make the same available on any website, online service or bulletin board of your own or of any other party or make the same available in hard copy or in any other media without the website owner's express prior written consent. The website owner's copyright must remain on all reproductions of material taken from this website.
Property Location
Marketed by Pinewood
Disclaimer Property descriptions and related information displayed on this page are marketing materials provided by Pinewood. estateagents365.uk does not warrant or accept any responsibility for the accuracy or completeness of the property descriptions or related information provided here and they do not constitute property particulars. Please contact Pinewood for full details and further information.


