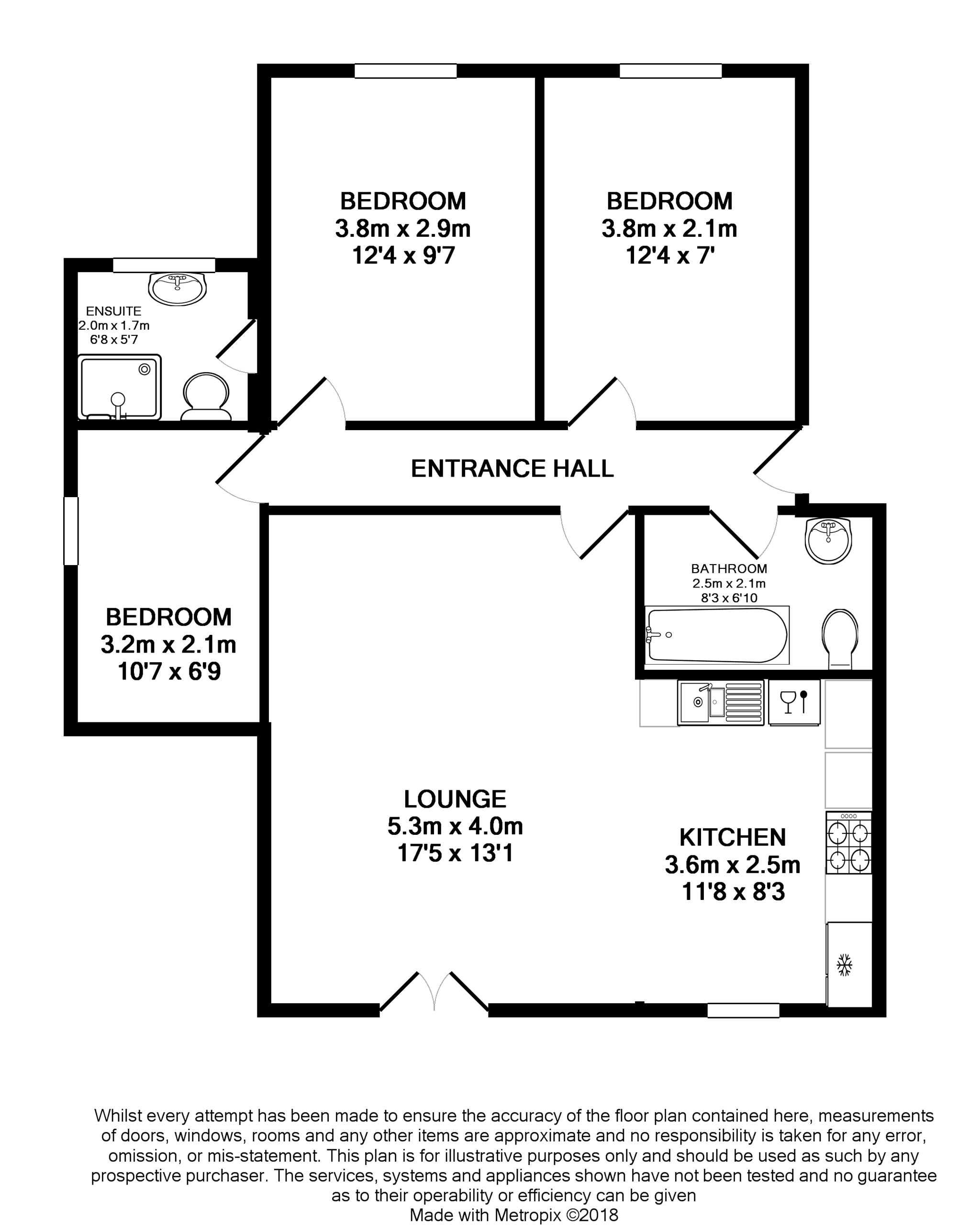Flat to rent in Chesterfield S41, 3 Bedroom
Quick Summary
- Property Type:
- Flat
- Status:
- To rent
- Price
- £ 138
- Beds:
- 3
- Baths:
- 1
- Recepts:
- 1
- County
- Derbyshire
- Town
- Chesterfield
- Outcode
- S41
- Location
- Tapton Lock Hill, Chesterfield S41
- Marketed By:
- Purplebricks, Head Office
- Posted
- 2024-04-03
- S41 Rating:
- More Info?
- Please contact Purplebricks, Head Office on 024 7511 8873 or Request Details
Property Description
A superb furnished, ground floor apartment which is available 30 April 2019. Set in a secure gated complex in a highly desirable area close to local amenities and transport links, the property has off road parking and a private patio with views overlooking the river. There are three good size bedrooms with an ensuite shower room to the master. The open house viewing is on Monday 22nd April 2019, booking required.
Entrance Hall
Having an entrance door, security intercom entry system, a useful storage cupboard and laminate flooring.
Open Plan Living
Comprising of the lounge and kitchen:
Lounge
Having Patio doors to the rear elevation leading to a private balcony which overlooks the canal, window to the rear elevation and laminate flooring.
Kitchen
Well fitted with a range of modern units comprising of matching wall and base storage cupboards with complementary work surfaces above incorporating a one and a half stainless steel sink with single drainer and mixer tap. Co-ordinating tiled splash backs, spotlights, integrated electric oven and hob with cooker hood above, dishwasher, washing machine and fridge/freezer.
Bedroom One
Having a window to the front elevation and an electric heater.
En-Suite Shower Room
Well fitted with a modern white three piece suite comprising of a low level flush wc, pedestal wash hand basin and fully tiled shower cubicle. Complementary tiled splash backs and floor, extractor fan, window to the front elevation and a vertical heated towel rail.
Bedroom Two
Having a window to the front elevation and an electric heater.
Bedroom Three
Having a window to the side elevation and an electric heater.
Bathroom
Well fitted with a modern white three piece suite comprising of a low level flush wc, pedestal wash hand basin and panelled bath with shower over, attachment and screen. Complementary tiled splash backs and floor, useful storage cupboard housing the hot water tank, extractor fan and a vertical heated towel rail.
Outside
Set in a private gated complex, there is allocated parking for one car. This property also benefits from a private flagged patio/balcony with views overlooking the river, and two small plastic sheds for storage.
Click on the brochure button below to book a viewing online 24/7.
Property Location
Marketed by Purplebricks, Head Office
Disclaimer Property descriptions and related information displayed on this page are marketing materials provided by Purplebricks, Head Office. estateagents365.uk does not warrant or accept any responsibility for the accuracy or completeness of the property descriptions or related information provided here and they do not constitute property particulars. Please contact Purplebricks, Head Office for full details and further information.


