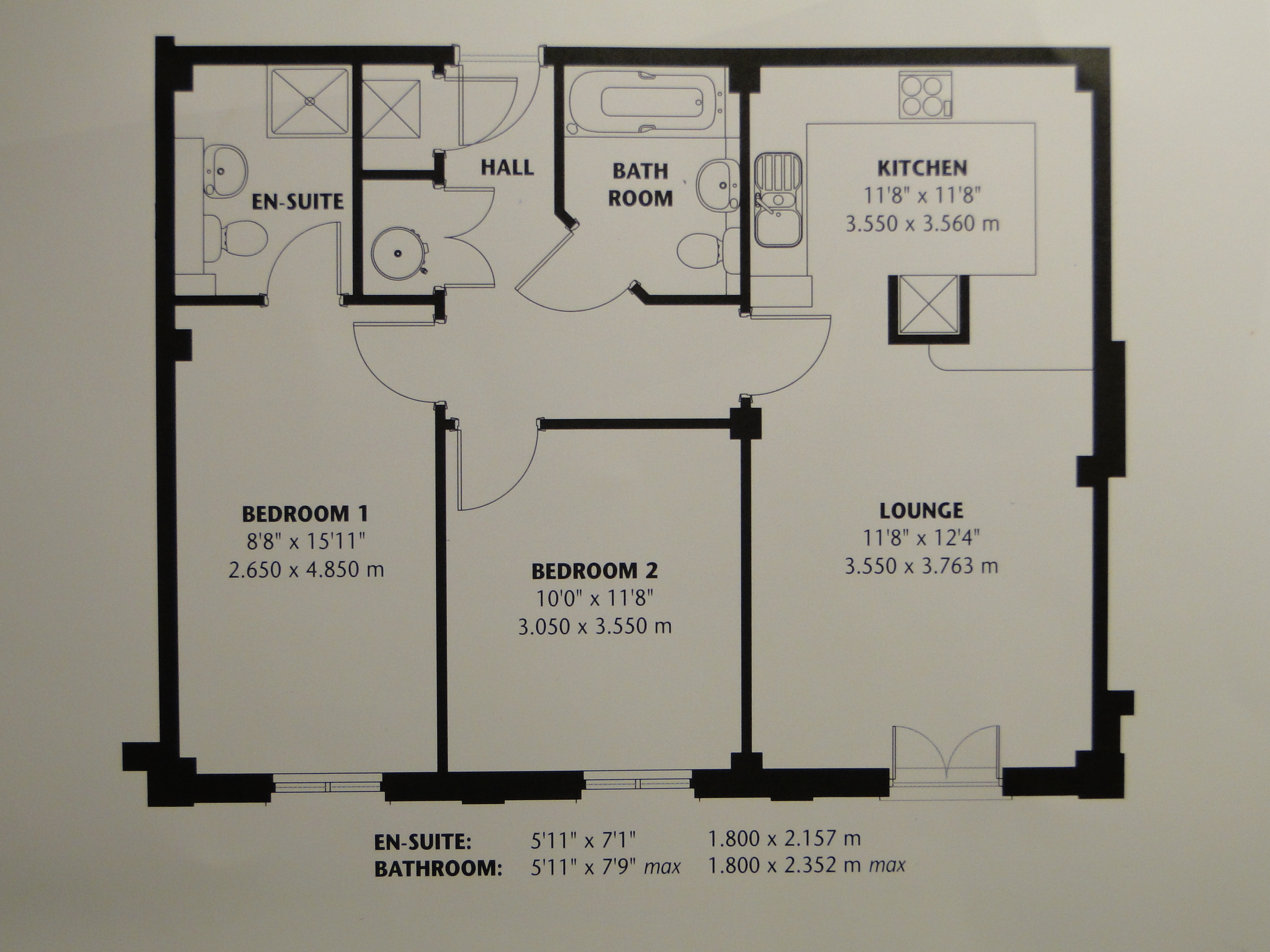Flat to rent in Chester CH2, 2 Bedroom
Quick Summary
- Property Type:
- Flat
- Status:
- To rent
- Price
- £ 185
- Beds:
- 2
- Baths:
- 2
- Recepts:
- 2
- County
- Cheshire
- Town
- Chester
- Outcode
- CH2
- Location
- Hoole Lane, Hoole, Chester CH2
- Marketed By:
- Upad Ltd
- Posted
- 2024-04-01
- CH2 Rating:
- More Info?
- Please contact Upad Ltd on 020 3551 3265 or Request Details
Property Description
Property reference number 5726702. To enquire about this property click the "Request Details" button
Available from April 2019 - A beautifully presented two bedroom apartment located in one of the most desirable developments in Chester. Situated on the canal side this development offers a superb central location, close to the city centre, the train station and the lovely suburb of Hoole, with its great mix of restaurants, bars and shops.
The apartment is the largest of the four differing types in this development and as such has a good sized second double bedroom, with an ensuite off the main bedroom. All rooms overlook the canal, with the living room benefiting from a Juliet balcony.
The fully fitted modern kitchen comes with built in fridge freezer, dishwasher, oven and hob and has plenty of storage with glass display cabinets facing out to the living area under the breakfast bar.
The apartment comes with the added benefit of secure underground parking for one vehicle, which is accessed by the lift from within the development.
Unfurnished. Available from early April 2019
No pets or smokers.
Hall
Spacious in feel and accessed via a panelled door with inset spy-hole. Built-in double storage cupboard. Airing cupboard. Wall mounted electric heater. Power points. A combination of wall up-lighting and ceiling light points. Doors opening into the living accommodation, bedrooms and bathroom.
Lounge/Dining Room
12ft 2in x 14ft 5in (3.7m x 4.4m)
Double glazed French doors open onto a wrought iron Juliette-balcony which offers views over the Shropshire Union canal. Karndean flooring. Wall mounted video intercom system. Wall mounted electric heater. TV aerial, satellite, telephone and power points. Wall up-lighting. Opening conveniently into the kitchen.
Kitchen
11ft 6in x 7ft 3in (3.5m x 2.2m)
Fitted with a comprehensive arrangement of modern base and wall mounted cabinets to incorporate drawers and cupboards, with stainless-steel bar handles. Stainless-steel effect work-surface. Circular sink with circular drainer and mixer tap. Power points to the work-surface area. Integral appliances include electric oven and electric hob with stainless-steel splashback and canopy hood over, integral fridge-freezer, dishwasher and washing machine. Karndean flooring continues through from the lounge/dining room. Ceiling light point.
Bedroom 1
8ft 10in x 15ft 9in (2.7m x 4.8m)
Double-glazed window to the rear elevation. Built-in double cupboard. Electric heater. TV aerial and power points. Ceiling light point. Door opens into the en suite.
En Suite
Fully tiled shower cubicle with power shower. Low level WC with dual flush system. Pedestal wash basin with chrome mixer tap. Tiled flooring. Part tiled walls with inset mosaic border. Electric shaver point. Extractor. Wall mounted heated towel rail. Ceiling light point.
Bedroom 2
10ft 2in x 11ft 6in (3.1m x 3.5m)
Double-glazed window to the rear elevation. Electric heater. TV aerial and power points. Ceiling light point.
Bathroom
5ft 11in x 7ft 10in (1.8m x 2.4m)
A white suite with panelled bath with chrome fittings and mixer shower over. Low level WC. Pedestal wash basin with chrome mixer tap. Tiled flooring. Part tiled walls with mosaic border. Extractor. Wall mounted heated towel rail. Ceiling light point.
Outside
The property benefits from an allocated underground parking space.
Directions
From Chester City Centre proceed out towards The Bars at Boughton and at the Boughton Health Centre turn left into Hoole Lane. Wharton Court will then be found after a short distance on the left hand side, shortly before the canal bridge. Turn into the development and the property will be found on the right hand side.
* Please quote ref. 5726702 when enquiring about this property.
Phone lines open
Mon - Fri 9am to 5:30pm
Tenant Fees:
The landlord will charge a maximum of £40.00 in fees for this property, to cover the following:
- Inventory checks
- Ast
- Deposit registration
- Tenancy set up
If the Landlord instructs Upad to reference prospective tenants there will be a fee. £75 (£62.50 + VAT) charged to the tenant
Property Location
Marketed by Upad Ltd
Disclaimer Property descriptions and related information displayed on this page are marketing materials provided by Upad Ltd. estateagents365.uk does not warrant or accept any responsibility for the accuracy or completeness of the property descriptions or related information provided here and they do not constitute property particulars. Please contact Upad Ltd for full details and further information.


