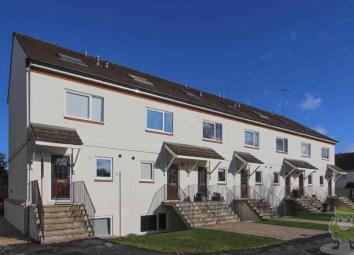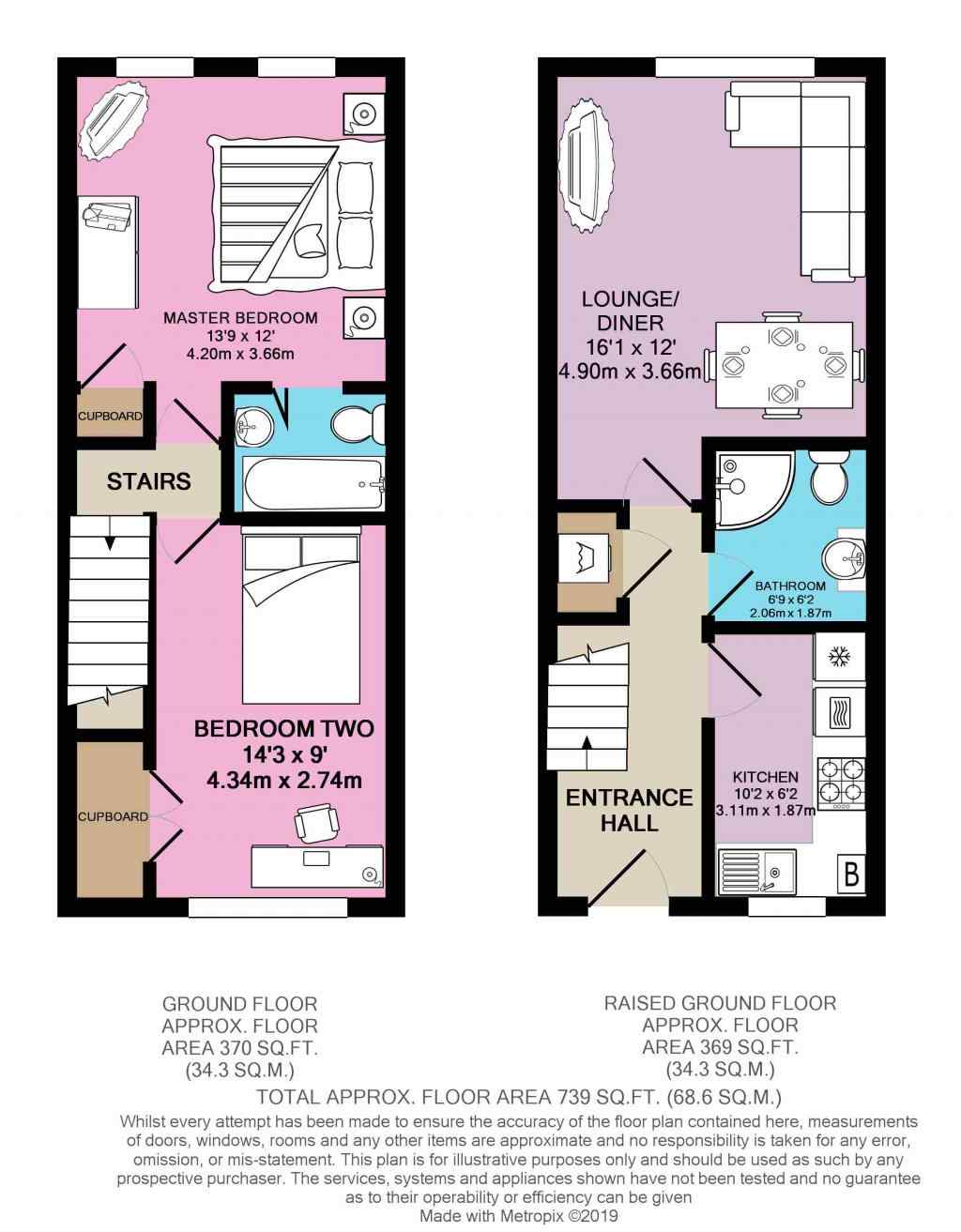Flat to rent in Cheltenham GL53, 2 Bedroom
Quick Summary
- Property Type:
- Flat
- Status:
- To rent
- Price
- £ 208
- Beds:
- 2
- Baths:
- 2
- Recepts:
- 1
- County
- Gloucestershire
- Town
- Cheltenham
- Outcode
- GL53
- Location
- Cedar Court Road, Cheltenham GL53
- Marketed By:
- EweMove Sales & Lettings - Cheltenham
- Posted
- 2024-04-25
- GL53 Rating:
- More Info?
- Please contact EweMove Sales & Lettings - Cheltenham on 01242 354565 or Request Details
Property Description
This well-proportioned accommodation comprises a spacious entrance hall with a storage cupboard, generous sitting room, kitchen offering a four-ring gas hob and hood, wooden laminate flooring, part tiled walls, free standing fridge freezer and a range of integrated appliances including oven, microwave and a slimline dishwasher. The family bathroom boasts a large quadrant shower enclosure, basin within a vanity unit with storage beneath, WC, heated towel rail and tiled walls.
Downstairs are two double bedrooms, both boasting fitted wardrobes. The master bedroom further benefits from an ensuite bathroom offering bath with shower over, WC, basin within a vanity unit and tiled walls.
Further benefits include Gas Powered Central Heating with double glazing throughout.
Please refer to the supplied floor plans for this property's layout and configuration.
This home includes:
- Living/Dining Room
4.9m x 3.66m (17.9 sqm) - 16' x 12' (193 sqft)
Featuring a large double glazed window with contemporary wood effect laminate flooring. - Kitchen
3.11m x 1.87m (5.8 sqm) - 10' 2" x 6' 1" (62 sqft)
Incorporating a modern gloss style kitchen with a selection of base and wall units with a modern gas hob, built in electric single oven, built in microwave, slimline integrated dishwasher and free standing Fridge Freezer. - Bedroom (Double) with Ensuite
4.2m x 3.66m (15.3 sqm) - 13' 9" x 12' (165 sqft)
Master bedroom with its own ensuite bathroom including a bath with shower over, hand wash basin with vanity unit, illuminated mirror and close coupled WC. - Bedroom 2
4.34m x 2.74m (11.8 sqm) - 14' 2" x 8' 11" (127 sqft)
Second double bedroom with a large built-in wardrobe. - Shower Room
2.06m x 1.87m (3.8 sqm) - 6' 9" x 6' 1" (41 sqft)
Stylishly finished with tiling from floor to ceiling with a large Quadrant Shower Enclosure, hand wash basin with vanity unit, illuminated mirror and close coupled WC - Entrance Hall
Centrally located with access to both floors including a built-in cupboard which is home to a washing machine.
Please note, all dimensions are approximate / maximums and should not be relied upon for the purposes of floor coverings.
Additional Information:
Band B
Band C (69-80)
Mains Electricity, Gas, Water and Drainage are all connected with Super Fast Broad band connections also available.Viewing is recommended to appreciate the accommodation on offer. Please contact Daniel Jones of EweMove Cheltenham and Bishop's Cleeve to arrange your viewing today or why not simply book your viewing online through EweMove's Award Winning Website.Please Note: A reduced deposit/bond of £900 is required, providing you can provide a suitable Guarantor. Otherwise a deposit/bond of £1350 will be needed for this property.
Marketed by EweMove Sales & Lettings (Cheltenham) - Property Reference 21690
Property Location
Marketed by EweMove Sales & Lettings - Cheltenham
Disclaimer Property descriptions and related information displayed on this page are marketing materials provided by EweMove Sales & Lettings - Cheltenham. estateagents365.uk does not warrant or accept any responsibility for the accuracy or completeness of the property descriptions or related information provided here and they do not constitute property particulars. Please contact EweMove Sales & Lettings - Cheltenham for full details and further information.


