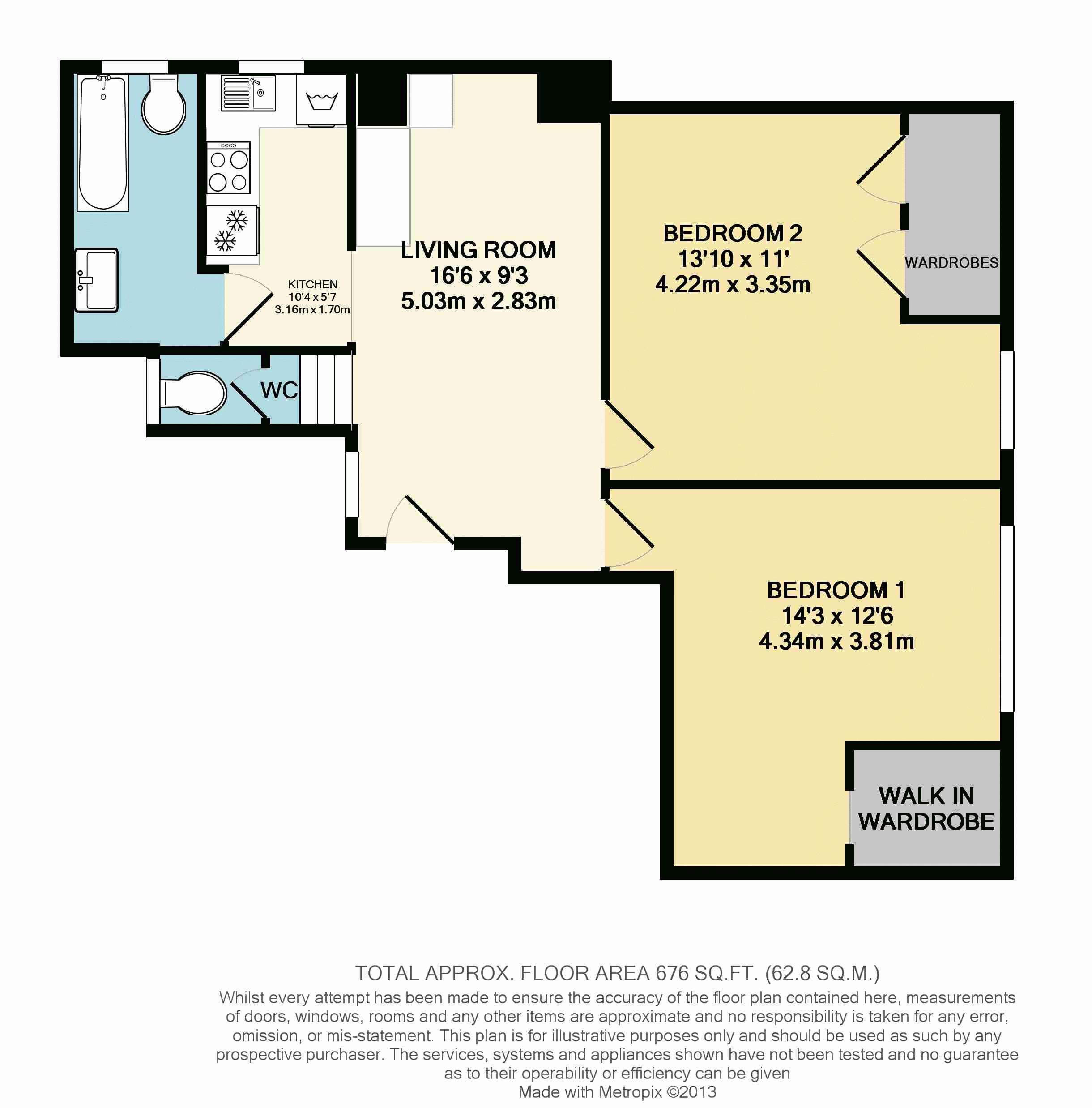Flat to rent in Caterham CR3, 2 Bedroom
Quick Summary
- Property Type:
- Flat
- Status:
- To rent
- Price
- £ 254
- Beds:
- 2
- Baths:
- 1
- Recepts:
- 1
- County
- Surrey
- Town
- Caterham
- Outcode
- CR3
- Location
- Harestone Valley Road, Caterham CR3
- Marketed By:
- P A Jones Property Solutions
- Posted
- 2024-04-28
- CR3 Rating:
- More Info?
- Please contact P A Jones Property Solutions on 01883 410995 or Request Details
Property Description
A refurbished two double bedroom conversion flat in a great location within a quarter of a mile of Caterham Town & Station. Fully modernised kitchen with appliances including fridge freezer, washing machine and oven with hob. Modern bathroom with shower over bath & heated towel rail. Two large double bedrooms with built in wardrobes. Benefits include new gas central heating, a 2nd WC/cloakroom, beautiful communal grounds and an allocated off street parking space. Unfurnished, available now !
No pets please. Would suit a professional single or couple.
EPC Rating: D
For information about our fees please visit:
Location
From Caterham Valley town centre proceed along Harestone Valley Road, the long driveway to The Chestnuts is under a quarter of a mile on the left hand side. The drive leads to a parking area to the side of the house adjacent to the secluded private garden.
The town centre has a wide range of local shops including two large Supermarkets. Caterham railway station has a service into Croydon, London Bridge and Victoria. The M25 motorway is approximately 2.5 miles away at Godstone.
Description
An impressive conversion flat, totally refurbished and re-decorated. The property has :
* brand new kitchen which includes :
Electric oven & hob
extractor fan
washing machine
fridge freezer
* newly fitted 3 piece bathroom with A shower above the bath with shower screen, plus A seperate cloakroom *
* quality fitted carpets *
* A MIX of gas central heating (paid for in the flat maintenance, paid by landlord) and an electric heater in the living room *
* walk-in wardrobes in both bedrooms *
* versatile accommodation *
* set in A period character house *
* well managed with impressive communal gardens *
* allocated parking space *
viewing highly recommended !
Communal Hallway
Large hallway with a carpeted wide return staircase to the top floor landing, high ceilings, well maintained.
Living Room (16' 6'' x 9' 3'' (5.03m x 2.82m))
Frosted window providing light from the communal hallway, cupboard with electric fusebox, telephone point, TV point, electric radiator / heater.
Cloakroom
Via several steps from the Living Room. Frosted window and a white low flush WC.
Kitchen (10' 4'' x 5' 7'' (3.15m x 1.7m))
Open plan from Living Room. Window to side, range of newly fitted wall and base units with complementary work tops, circular single bowl sink unit with a mixer tap and cupboard under. Integral appliances include an electric oven, fridge / freezer, washing machine and extractor fan, tiled surrounds, door to the bathroom.
Bathroom (10' 3'' x 4' 11'' (3.12m x 1.5m))
Frosted window to rear, brand new white suite comprising of a panelled bath with shower fitment and screen, large wall mounted stylish wash hand basin and low flush WC. Quality tiled surrounds and flooring. Electric heated chrome ladder style towel rail.
Bedroom 1 (14' 3'' x 12' 6'' (4.34m x 3.81m))
Large window to front, access to a loft, walk in wardrobe (5'9 x 4'8) in the eaves, radiator.
Bedroom 2 (13' 10'' x 11' 0'' plus window recess (4.22m x 3.35m))
Window to front aspect, two doors to a walk in wardrobe (7'9 x 3'9 ) in the eaves. Radiator.
Outside
Parking
Allocated off road parking space.
Gardens
Large communal gardens, private and screened from the road. Mainly laid to lawn with tree and hedgerow borders.
Property Location
Marketed by P A Jones Property Solutions
Disclaimer Property descriptions and related information displayed on this page are marketing materials provided by P A Jones Property Solutions. estateagents365.uk does not warrant or accept any responsibility for the accuracy or completeness of the property descriptions or related information provided here and they do not constitute property particulars. Please contact P A Jones Property Solutions for full details and further information.


