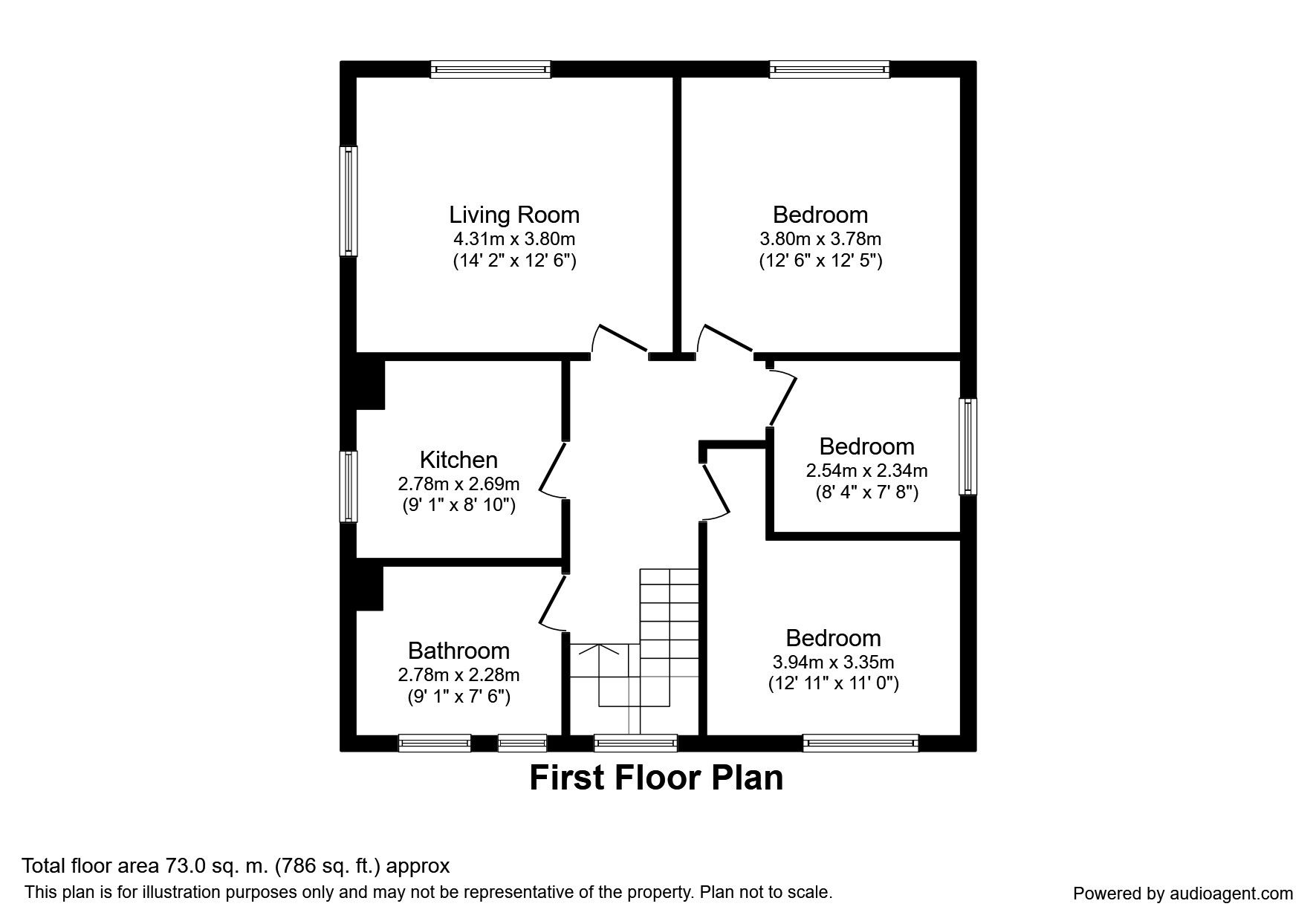Flat to rent in Castleford WF10, 3 Bedroom
Quick Summary
- Property Type:
- Flat
- Status:
- To rent
- Price
- £ 133
- Beds:
- 3
- Baths:
- 1
- Recepts:
- 1
- County
- West Yorkshire
- Town
- Castleford
- Outcode
- WF10
- Location
- Poplar Avenue, Castleford WF10
- Marketed By:
- Reeds Rains - Castleford
- Posted
- 2019-01-28
- WF10 Rating:
- More Info?
- Please contact Reeds Rains - Castleford on 01977 308854 or Request Details
Property Description
***stop looking because you've found it***
Beautifully presented three bedroom first floor flat. Close to local amenities and major transport links. Call us today to book your viewing
Directions
From our Castleford office proceed to the lower end of Wesley Street and turn right onto Aire Street. Turn right at the first two roundabouts and left at the next two. Proceed along Holywell Lane which then becomes Sheepwalk Lane. Take the fourth left after passing Spittal Hardwick Lane on the right onto Poplar Avenue. Continue for some distance and the flat can be found on the left easily identified by our Reeds Rains to let board.
Main Description
A wonderfully presented three bedroom first floor flat. The property comprises of a hallway with stairs to first floor landing, kitchen with modern units, lounge, three bedrooms and a contemporary bathroom including a separate shower.
Hallway
Side entrance door leads to the bright and airy hallway with tall ceiling, with stairs leading to the first floor and large window flooding the landing with natural light.
Kitchen (2.69m x 2.77m)
Fitted with modern light wood wall and base units incorporating a stainless steel sink with a mixer tap. Roll edge laminate work top surfaces. Tiled splash back areas. Inset stainless steel gas hob with an extractor fan over. Integrated electric oven. Free standing fridge freezer and rear aspect window.
Bathroom (2.29m x 2.77m)
Fitted with a contemporary 4 piece suite comprising of a large walk in shower, bath, vanity sink and low flush WC inset into vanity wall units and side aspect window and towel radiator.
Lounge (3.81m x 4.32m)
Large living area with dual, side and front aspect windows. Electric fire place against contemporary grey wood clad feature wall and radiator.
Master Bedroom (3.78m x 3.81m)
Good size double with neutral decor front aspect window and radiator.
Bedroom 2 (3.35m x 3.94m)
Nice size double with side aspect window and radiator
Bedroom 3 (2.34m x 2.54m)
Nice size single read aspect window and radiator
Exterior
To the front of the property there is an allocated parking space for 1 car.
/8
Property Location
Marketed by Reeds Rains - Castleford
Disclaimer Property descriptions and related information displayed on this page are marketing materials provided by Reeds Rains - Castleford. estateagents365.uk does not warrant or accept any responsibility for the accuracy or completeness of the property descriptions or related information provided here and they do not constitute property particulars. Please contact Reeds Rains - Castleford for full details and further information.


