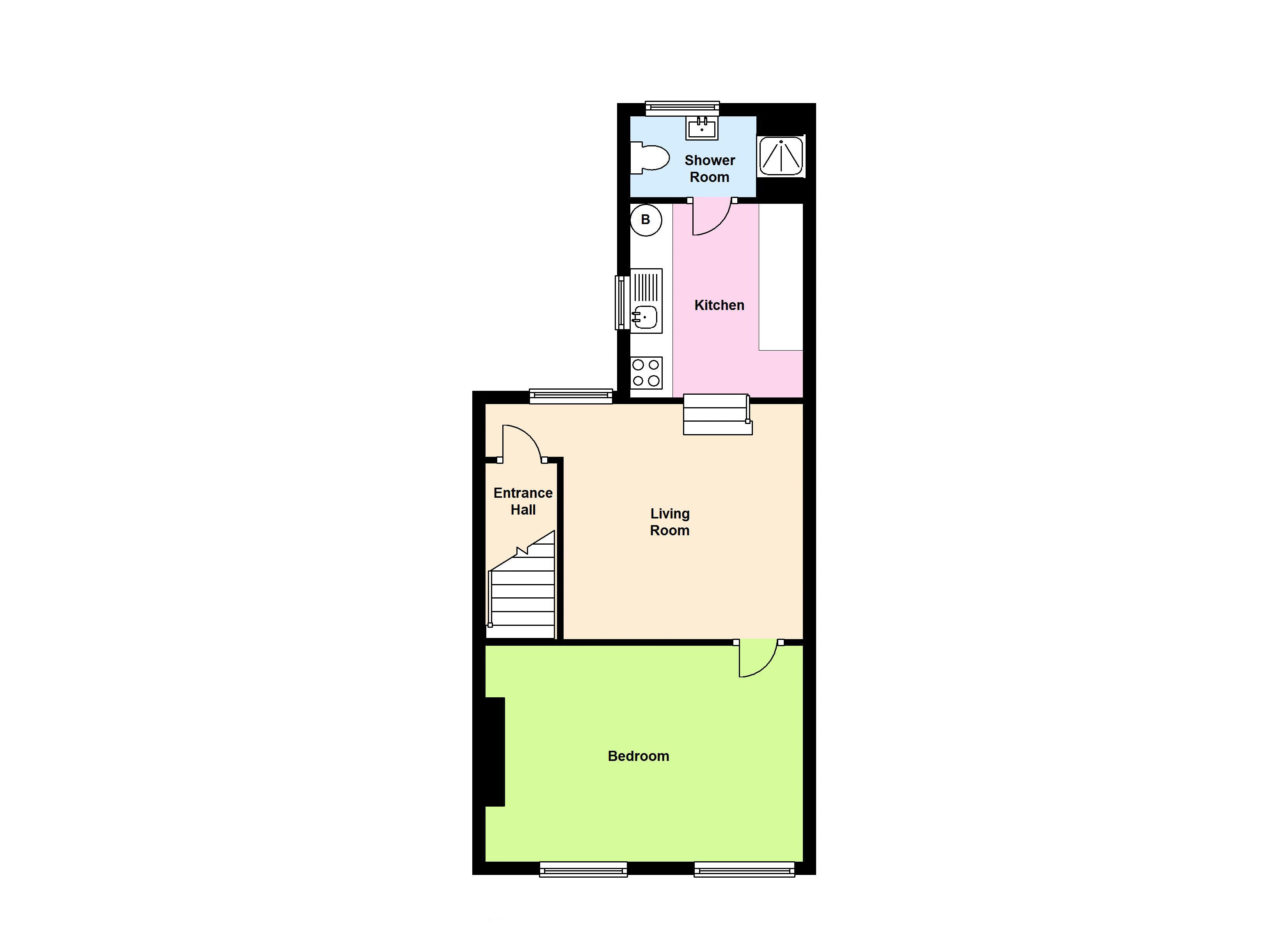Flat to rent in Cardiff CF24, 1 Bedroom
Quick Summary
- Property Type:
- Flat
- Status:
- To rent
- Price
- £ 133
- Beds:
- 1
- Baths:
- 1
- Recepts:
- 1
- County
- Cardiff
- Town
- Cardiff
- Outcode
- CF24
- Location
- Carlisle Street, Splott, Cardiff CF24
- Marketed By:
- Harry Harper
- Posted
- 2024-05-11
- CF24 Rating:
- More Info?
- Please contact Harry Harper on 029 2262 9798 or Request Details
Property Description
one bedroom first floor apartment ...:::... One Bedroom | First Floor Apartment | Living Room | Fitted Kitchen | Shower Room | Partial Double Glazing | Gas Central Heating | Ideal Location | Available 29th November 2018
Description
We are pleased to offer for rent this large one bedroom first floor flat situated in the sought after area of Splott, Cardiff. The property comprises of living room, kitchen, double bedroom and shower room. The property further benefits are gas central heating, partial double glazing and has been newly renovated. Hb Accepted.
Entrance Hall
Enter via wooden door with glass panel insets, carpeted stairs leading to first floor, white wooden door at the top of stairs leading to living room.
Living Room (12' 0'' x 12' 1'' (3.67m x 3.69m))
Enter via white wooden door, carpeted flooring, wall papered walls, coved and textured ceiling, wall mounted double panelled radiator, door leading to bedroom, stairs leading to kitchen, white window to rear aspect.
Kitchen (8' 10'' x 10' 6'' (2.70m x 3.20m))
Access via stairs from living room, kitchen comprising of a range of base, eye level and drawer units along two walls with matching granite effect roll edge worktops, stainless steel sink with draining board, tiled splash backs, built in four ring as hob and electric oven, washing machine, wood laminate flooring, smooth walls and ceiling, wall mounted boiler, door leading to shower room, Velux window to side aspect.
Shower Room (4' 2'' x 8' 10'' (1.26m x 2.70m))
Enter via white wooden door, white three piece suite comprising of wall mounted wash hand basin, low level water closet and walk in shower with wall mounted electric shower, laminate flooring, smooth partly tiled walls, smooth ceiling, wall mounted double panelled radiator, white obscure window to rear aspect.
Bedroom One (11' 1'' x 15' 5'' (3.37m x 4.69m))
Enter via white wooden door, carpeted flooring, wall papered walls, coved and textured ceiling, wall mounted radiator, picture rail, white UPVC double glazed windows to front aspect.
Council Tax
Band B.
Property Location
Marketed by Harry Harper
Disclaimer Property descriptions and related information displayed on this page are marketing materials provided by Harry Harper. estateagents365.uk does not warrant or accept any responsibility for the accuracy or completeness of the property descriptions or related information provided here and they do not constitute property particulars. Please contact Harry Harper for full details and further information.


