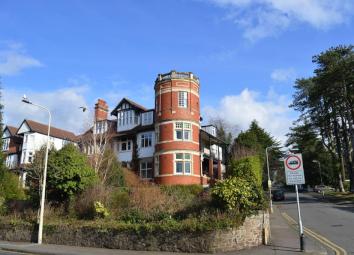Flat to rent in Cardiff CF23, 3 Bedroom
Quick Summary
- Property Type:
- Flat
- Status:
- To rent
- Price
- £ 277
- Beds:
- 3
- Baths:
- 1
- Recepts:
- 1
- County
- Cardiff
- Town
- Cardiff
- Outcode
- CF23
- Location
- Cefn Coed Road, Cardiff CF23
- Marketed By:
- EweMove Sales & Lettings - Cardiff North
- Posted
- 2024-04-07
- CF23 Rating:
- More Info?
- Please contact EweMove Sales & Lettings - Cardiff North on 029 2227 8701 or Request Details
Property Description
A unique and impressive three bedroomed ground floor garden apartment forming part of a substantial Edwardian house, boasting many original features and enviable views over Roath Park Lake, this delightful property has just been redecorated and had a brand new kitchen and bathroom fitted, together with new flooring throughout.
Property with this type of charm, character and location rarely become available, a truely enviable apartment with huge reception room and feature round "tower room" housing the brand new kitchen, with superb views towards the lighthouse in Roath Park Lake. Retaining many original Edwardian features with deep skirtings and high ceilings throughout. A balcony or sun terrace runs down one side of the property accessed from the main reception room, with a further deep balcony accessed from the main bedroom. The bathroom has just been refitted with a modern WC and wash hand basin together with a double sized shower cubicle.
If you are looking to rent something that's interesting with bags of personality then I think you've just found it.
This home includes:
- Lobby
Shared lobby area with lovely wood paneling and tiled floor, stairs to other floors. - Hallway
Carpeted hallway with doors off to the reception room, bedrooms two and three and bathroom. Radiator. Smoke alarm, fuse box. - Reception Room
6.07m x 5.22m (31.6 sqm) - 19' 10" x 17' 1" (341 sqft)
A delightful room that floods with light, featuring decorative deep skirtings and high ceilings, carpeted floor, two radiators. Glorious views over Roath Park Lake double doors off to sun terrace and garden. - Kitchen
Very much a feature is this circular tower room with three large windows affording fabulous views out over the lake to the lighthouse, ornated ceiling rose and feature coving with high ceiling. The brand new fitted kitchen has soft close doors and drawers, electric oven with electric hob, space for fridge freezer and washing machine, radiator. - Bedroom 1
4.53m x 3.08m (13.9 sqm) - 14' 10" x 10' 1" (150 sqft)
This could also be used as a further sitting room or dinning room. Floor to ceiling windows with glazed door onto sun terrace providing excellent views over the lake. Carpeted flooring, radiator. - Bedroom 2
4.16m x 2.88m (11.9 sqm) - 13' 7" x 9' 5" (128 sqft)
Carpeted floor with window to the side of the property, radiator. - Bedroom 3
3.57m x 2.54m (9 sqm) - 11' 8" x 8' 4" (97 sqft)
Carpeted floor, window to the side of the house, glazed door to conservatory, radiator. - Bathroom
Brand new modern bathroom suite with stylish oblong white WC and wash hand basin, double shower cubicle with sliding shower screen, large chrome finish radiator, newe flooring and wall finishes. Obscure sash window to rear. - Conservatory
4.94m x 3.62m (17.8 sqm) - 16' 2" x 11' 10" (192 sqft)
A period conservatory currently undergoing some refurbishement . - Garden
Private garden to side and front. Communal garden area to rear.
Please note, all dimensions are approximate / maximums and should not be relied upon for the purposes of floor coverings.
Additional Information:
Band E
Band D (55-68)Please Note: A deposit/bond of £1500 is required, as well as a suitable Guarantor for this property.
Marketed by EweMove Sales & Lettings (Cardiff) - Property Reference 21839
Property Location
Marketed by EweMove Sales & Lettings - Cardiff North
Disclaimer Property descriptions and related information displayed on this page are marketing materials provided by EweMove Sales & Lettings - Cardiff North. estateagents365.uk does not warrant or accept any responsibility for the accuracy or completeness of the property descriptions or related information provided here and they do not constitute property particulars. Please contact EweMove Sales & Lettings - Cardiff North for full details and further information.


