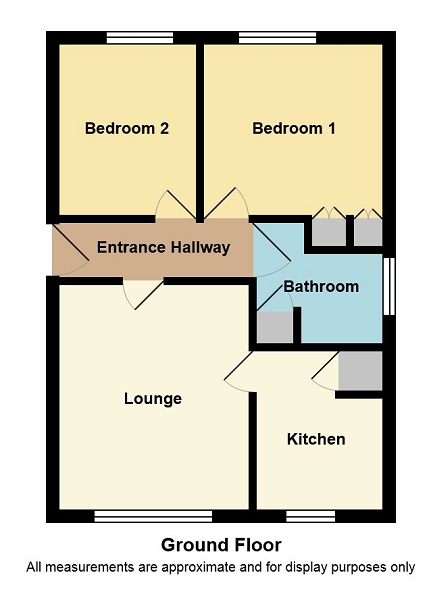Flat to rent in Cardiff CF14, 2 Bedroom
Quick Summary
- Property Type:
- Flat
- Status:
- To rent
- Price
- £ 150
- Beds:
- 2
- Baths:
- 1
- Recepts:
- 1
- County
- Cardiff
- Town
- Cardiff
- Outcode
- CF14
- Location
- Glan Y Nant Court, Glan Y Nant Road, Whitchurch, Cardiff. CF14
- Marketed By:
- Edwards & Co
- Posted
- 2024-04-17
- CF14 Rating:
- More Info?
- Please contact Edwards & Co on 029 2262 9811 or Request Details
Property Description
Edwards and Co are delighted to offer for rental, a superb and recently upgraded spacious 2 bed ground floor flat in Whitchurch. Early viewing's are strongly recommended.
Communal Entrance & Front Gardens
Low level brick wall to front, panelled fencing, borders with mature shrubs and plants, lawn, concrete pathway to uPVC double glazed communal front door, giving access to communal entrance hallway.
Communal Hallway
Plastered and painted ceiling, single light pendant, plastered and painted walls, linoleum floor, uPVC double glazed door to rear, uPVC window to rear, uPVC double glazed door to private entrance hallway of No. 5.
Entrance Hallway
Papered ceiling, single light pendant, papered walls, single radiator, carpet, panelled door to lounge.
Lounge (14' 8" x 11' 7" or 4.46m x 3.53m)
Smooth plastered ceiling, single light pendant, coving, papered walls, uPVC double glazed window to front, single radiator, carpet, central heating control panel, panelled door to kitchen.
Kitchen (9' 8" Max x 7' 10" Max or 2.94m Max x 2.38m Max)
Smooth plastered ceiling, single light pendant, uPVC double glazed window to front, smooth plastered and painted walls, part tiled walls, range of wall, base and drawer units in cream, beach effect butchers block work tops, inset stainless steel sink with chrome mixer tap, Indesit electric hob and oven with stainless steel cooker hood above, single radiator, cupboard housing Worcester central heating boiler, consumer box, space for washing machine, fridge and freezer.
Bathroom (5' 8" Max x 7' 11" Max or 1.72m Max x 2.41m Max)
Plastered ceiling, single light pendant, papered and tiled walls, three piece white suite comprising panelled bath with chrome taps and glazed shower screen, wash hand basin with cupboard beneath, low level wc with concealed tank, uPVC double glazed window in obscure glass to side, Manrose extractor fan, built in cupboard, radiator.
Bedroom 1 (10' 6" x 11' 1" or 3.19m x 3.39m)
Textured ceiling, single light pendant, smooth plastered and painted walls, uPVC double glazed window to rear, single radiator, carpet, wardrobes/cupboards.
Bedroom 2 (10' 7" x 8' 6" or 3.22m x 2.58m)
Smooth plastered ceiling, single light pendant, uPVC double glazed window to rear, single radiator, smooth plastered walls, carpet.
Directions
Head south-east on Heol-y-Deri towards Lôn Fach Continue onto Pantbach Rd. Turn right onto Tyn-y-Parc Road. Tyn-y-Parc Road turns slightly left and becomes Old Church Rd. Turn left onto Glan-y-Nant Terrace. Turn right onto Glan-y-Nant Rd
Property Location
Marketed by Edwards & Co
Disclaimer Property descriptions and related information displayed on this page are marketing materials provided by Edwards & Co. estateagents365.uk does not warrant or accept any responsibility for the accuracy or completeness of the property descriptions or related information provided here and they do not constitute property particulars. Please contact Edwards & Co for full details and further information.


