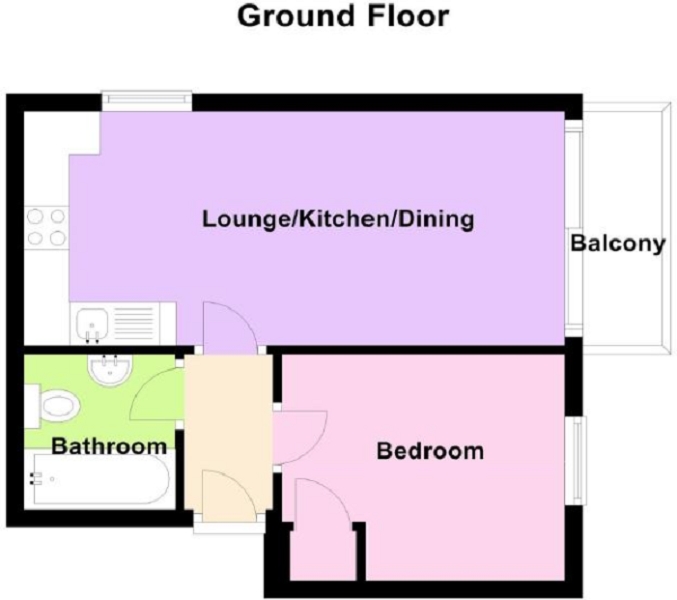Flat to rent in Cardiff CF14, 1 Bedroom
Quick Summary
- Property Type:
- Flat
- Status:
- To rent
- Price
- £ 150
- Beds:
- 1
- Baths:
- 1
- Recepts:
- 1
- County
- Cardiff
- Town
- Cardiff
- Outcode
- CF14
- Location
- Pentland Close, Llanishen, Cardiff. CF14
- Marketed By:
- Edwards & Co
- Posted
- 2019-01-11
- CF14 Rating:
- More Info?
- Please contact Edwards & Co on 029 2262 9811 or Request Details
Property Description
**edwards and co property are pleased to offer for let this modern furnished one bedroom ground floor apartment with balcony located in sought after location of llanishen** Open plan kitchen breakfast with lounge area, excellent sized double bedroom, bathroom, useable balcony and allocated parking.
Communal Entrance Hall
Painted and plastered walls and ceiling, fitted carpet flooring, wood panelled access door with inset pained glass.
Entrance Hallway (3' 9" x 6' 7" or 1.14m x 2.0m)
Painted and plastered ceiling, painted and plastered walls, dark wooden laminate flooring, fitted electric storage heater, access to all rooms via wood panelled doors.
Kitchen/Breakfast Area (7' 4" x 9' 10" or 2.23m x 2.99m)
Painted and plastered ceiling, painted and plastered to two walls and featured paper to the other, dark wooden laminate flooring, fitted kitchen with a range of light wall and base units with dark rounded edge work surface over, stainless steel sink and drainer unit with swan neck mixer tap, fitted electric oven with electric 4 ring hob, extractor fan over, integral fridge freezer, integral combination washer dryer, white upvc double glazed window to side.
Lounge Area (9' 1" x 9' 10" or 2.77m x 2.99m)
Painted and plastered ceiling, painted and plastered to one wall and featured paper to the other, dark wooden laminate flooring, fitted electric storage heater, white upvc double glazed sliding doors leading to rear balcony.
Bedroom (12' 11" x 9' 0" or 3.93m x 2.74m)
Painted and plastered ceiling, painted and plastered walls, fitted electric storage heater, fitted carpet flooring, white upvc double glazed window to rear, storage cupboard with pressured heating system inside.
Bathroom/Shower room (6' 5" x 6' 8" or 1.95m x 2.02m)
Painted and plastered celing, painted and plastered to three walls, tiled floor to ceiling to the other, tiled splash backs areas, fitted three piece white suite comprising of low level wc, fitted wash hand basin with stainless steel taps with vanity cupboard under, deep panelled bath with individual stainless steel taps with shower curtain, plumbed in stainless steel shower with shower attachment over, wall mounted white towel radiator.
Balcony
Block paving, painted wrought iron fencing surround.
Property Location
Marketed by Edwards & Co
Disclaimer Property descriptions and related information displayed on this page are marketing materials provided by Edwards & Co. estateagents365.uk does not warrant or accept any responsibility for the accuracy or completeness of the property descriptions or related information provided here and they do not constitute property particulars. Please contact Edwards & Co for full details and further information.


