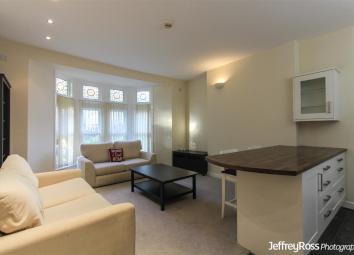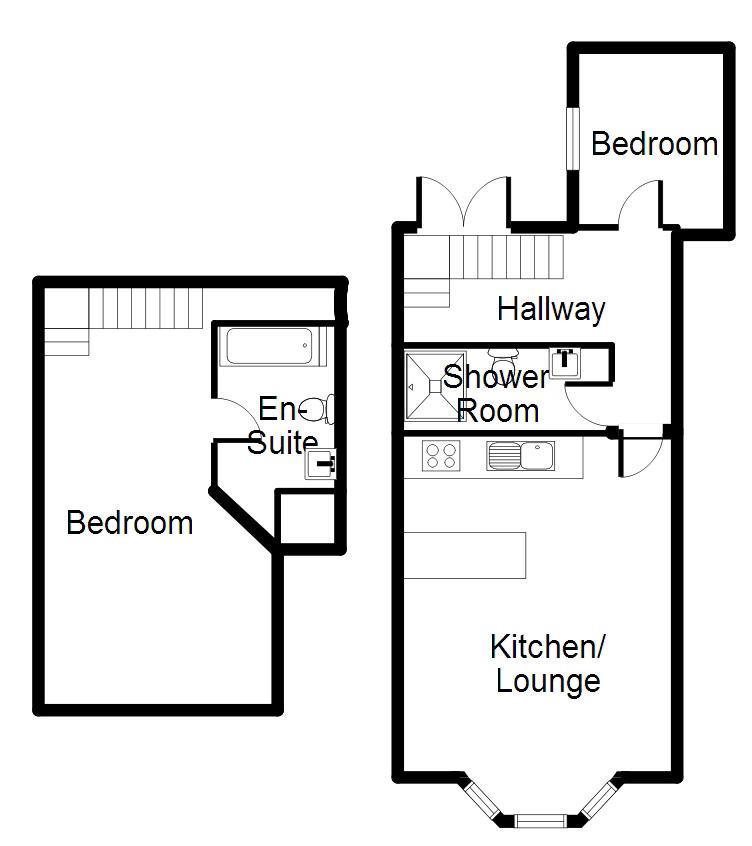Flat to rent in Cardiff CF11, 2 Bedroom
Quick Summary
- Property Type:
- Flat
- Status:
- To rent
- Price
- £ 208
- Beds:
- 2
- Baths:
- 2
- Recepts:
- 1
- County
- Cardiff
- Town
- Cardiff
- Outcode
- CF11
- Location
- Cathedral Road, Pontcanna, Cardiff CF11
- Marketed By:
- Jeffrey Ross Sales and Lettings Ltd
- Posted
- 2024-05-11
- CF11 Rating:
- More Info?
- Please contact Jeffrey Ross Sales and Lettings Ltd on 029 2227 0280 or Request Details
Property Description
This ground floor apartment is one of four quality apartments in this handsome converted Victorian building. The well presented accommodation comprises: Hall, bay fronted living room open plan to fitted kitchen, shower room/w.C and bathroom/w.C, two bedrooms. Secure parking space. Underfloor gas central heating. Wood framed double glazed windows.
The property is situated in the heart of Pontcanna with its specialist shops, pavement cafes, restaurants and friendly watering holes. The superb parkland of Llandaff and Pontcanna fields are just moments away, whilst the city centre is within comfortable walking distance along the river bank through Sophia gardens - home of Glamorgan Cricket and the Welsh Institute of Sport. Cardiff Bay and the M4 link road are within a short drive.
Available 1st July 2019
Er-c
Administration fees and charges are excluded and will apply. For one tenant this will equate to £234.00 incl. VAT (£195.00 + VAT) and £60.00 incl. VAT (£50.00 + VAT) will be charged for each additional tenant thereafter.
Entrance hall
Entered via solid front door, video entry system, stairs down to master bedroom, French doors to rear, doors off to:
Living room/Kitchen
21’0 (6.4m) x 13’10 (4.2m)
Living room
Wood framed double glazed bay windows with stained glass upper lights to the front elevation, recessed ceiling down-lights, flat plaster walls and ceiling (as throughout). Open-plan to:
Kitchen area
Fitted with a range of modern base and wall mounted cupboard and drawer units with complimenting work-tops and ceramic tiled splash-backs. Single drainer stainless steel sink unit with mixer tap. Integrated appliances include: Gas four burner hob, electric oven, cooker hood, fridge, freezer, washing machine and dishwasher. Recessed ceiling down-lights and spot light track. Wood Flooring.
Shower room
Equipped with a white suite, comprising: Double shower cubicle, wash hand basin and close coupled W.C.. Tiled floor and part tiled walls. Heated towel rail. Recessed ceiling down-lights.
Bedroom Two
8’7 (2.6m) x 8’2 (2.5m)
Wood framed double glazed window, Recessed ceiling down-lights.
Lower ground floor
Bedroom One
20’1 (6.1m) x 12’4 (3.7m
Property Location
Marketed by Jeffrey Ross Sales and Lettings Ltd
Disclaimer Property descriptions and related information displayed on this page are marketing materials provided by Jeffrey Ross Sales and Lettings Ltd. estateagents365.uk does not warrant or accept any responsibility for the accuracy or completeness of the property descriptions or related information provided here and they do not constitute property particulars. Please contact Jeffrey Ross Sales and Lettings Ltd for full details and further information.


