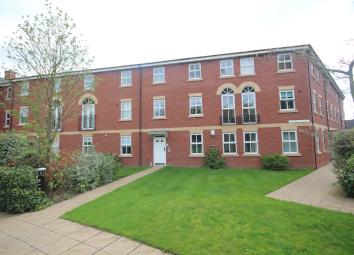Flat to rent in Burntwood WS7, 1 Bedroom
Quick Summary
- Property Type:
- Flat
- Status:
- To rent
- Price
- £ 121
- Beds:
- 1
- Baths:
- 1
- Recepts:
- 1
- County
- Staffordshire
- Town
- Burntwood
- Outcode
- WS7
- Location
- Nightingale Walk, Burntwood WS7
- Marketed By:
- Redstones
- Posted
- 2024-04-17
- WS7 Rating:
- More Info?
- Please contact Redstones on 01902 596637 or Request Details
Property Description
General description A well presented one bedroom ground floor apartment on the popular St Matthews estate. The accommodation comprises of an inner hallway, hall, lounge, fitted kitchen, bathroom and bedroom. The property further benefits central heating, double glazing, stunning communal gardens, allocated parking space to the rear and is located within a one mile radius of local schools and amenities. Energy rating C. No pets. Admin fees apply.
Communal hallway Having fore and rear door, lighting, wall mounted letterboxes and door leading to.
Inner hallway Having intercom system, ceiling light point and door leading to…
hallway Having ceiling light point, radiator, and storage cupboard doors leading off to…
lounge 11' 10" x 15' 09" (3.61m x 4.8m) Having two double glazed upvc windows to rear, two ceiling light points, two radiators, electric fire and door leading off to…
kitchen 7' 08" x 11' 08" (2.34m x 3.56m) Having double glazed upvc windows to side and rear, part tiled walls, radiator, a range of wall and base units with roll top work surfaces, single stainless steel sink drainer with mixer taps over, wall mounted boiler, part tiled walls, ceiling light point, integral gas oven and four ring hob with extractor hood, fridge freezer, washing machine and dish washer.
Bedroom 10' 10" x 9' 04" (3.3m x 2.84m) Having ceiling light point, radiator, double glazed window to rear and built in wardrobes.
Bathroom 6' 02" x 8' 00" (1.88m x 2.44m) Having obscure double glazed window to four, extractor fan, low panel bath with mixer taps over, radiator, low flush wc, wash hand basin with mixer taps over and tiled splash back, shower cubicle with glass screen, part tiled walls and ceiling light point.
Outside Fore – Having block paved footpath to fore door, boundary fencing and communal gardens.
Rear – Allocated parking space
Property Location
Marketed by Redstones
Disclaimer Property descriptions and related information displayed on this page are marketing materials provided by Redstones. estateagents365.uk does not warrant or accept any responsibility for the accuracy or completeness of the property descriptions or related information provided here and they do not constitute property particulars. Please contact Redstones for full details and further information.

