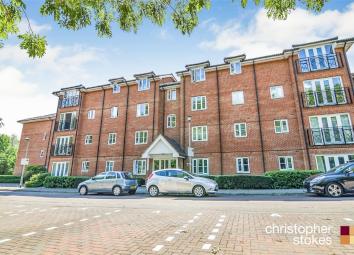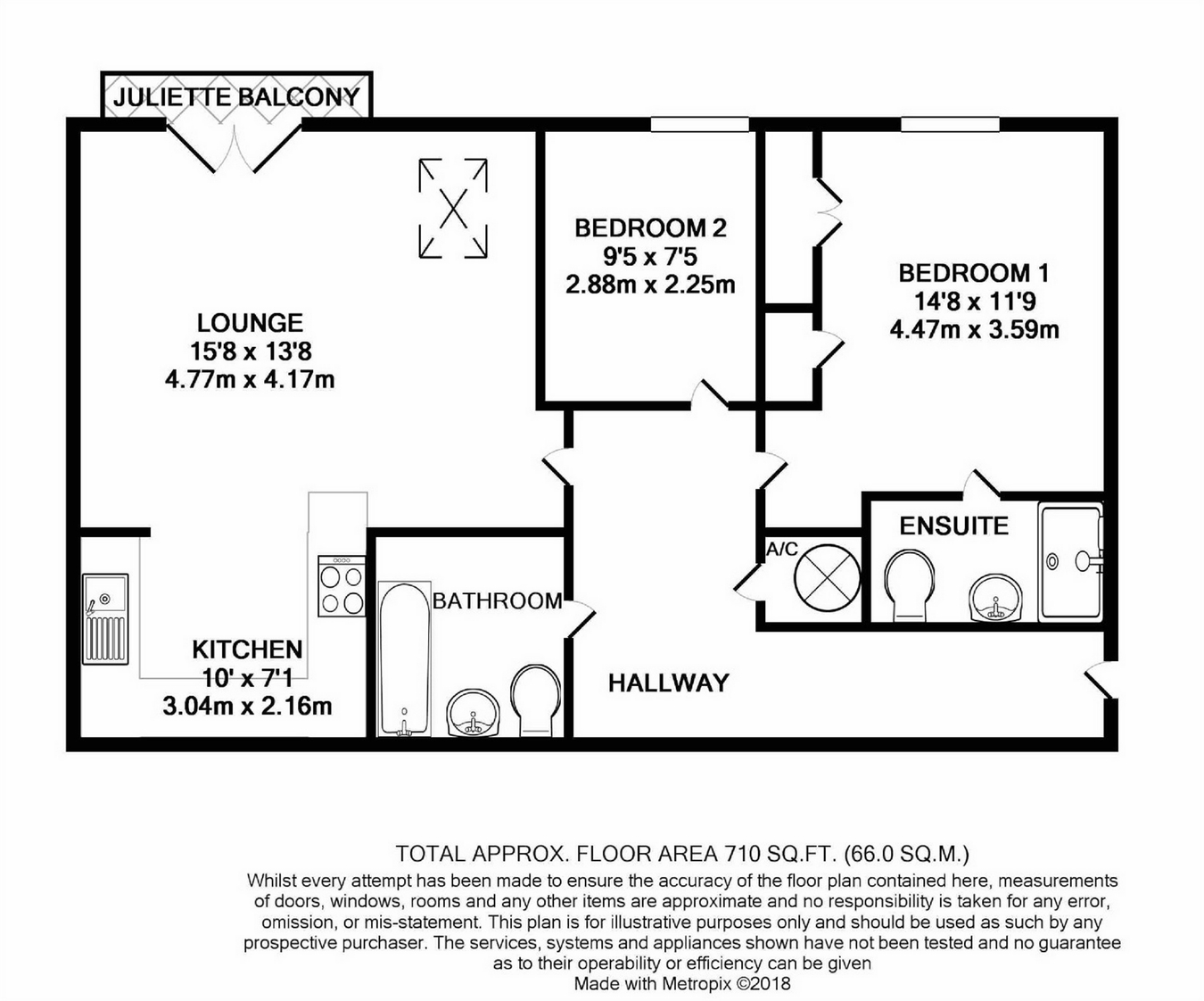Flat to rent in Broxbourne EN10, 2 Bedroom
Quick Summary
- Property Type:
- Flat
- Status:
- To rent
- Price
- £ 254
- Beds:
- 2
- County
- Hertfordshire
- Town
- Broxbourne
- Outcode
- EN10
- Location
- Winnipeg Way, Broxbourne, Hertfordshire EN10
- Marketed By:
- Christopher Stokes
- Posted
- 2024-04-01
- EN10 Rating:
- More Info?
- Please contact Christopher Stokes on 01992 843821 or Request Details
Property Description
Christopher Stokes are pleased to offer this Two Bedroom, Top Floor Apartment situated in the popular Canada Fields Development. The property Benefits allocated parking, ensuite to Master Bedroom, juliet balcony and is located within close proximity to the A10 and Brookfield Farm Shopping Centre. Private Tenants Only. Call Today to Arrange an Appointment to View. Available Beginning of May.
Key Features
Ideal First Time Buy/ Investment Opportunity
Allocated Parking
Juliet Balcony
Close Proximity to A10/Brookfield Farm Shopping Centre
Private Tenants Only
Available Beginning of May.
Entrance Hallway
Laminate flooring, door leading to Lounge, door leading to Bedroom One, door leading to Bedroom Two, door leading to Bathroom, loft access hatch, storage cupboard housing tank.
Lounge
15' 8" x 13' 8" (4.77m x 4.17m) Double glazed double doors leading to Juliet Balcony, double glazed Velux window to frost aspect, laminate flooring, entry phone system, opening to Kitchen.
Kitchen
10' x 7' 1" (3.04m x 2.16m) Laminate flooring, spotlights to ceiling, range of wall and base mounted units with roll top work surfaces, stainless steel sink with mixer tap, draining unit and tiled splashback, integrated fridge freezer, integrated washing machine, integrated dishwasher, electric oven with hobs and extractor hobs.
Bedroom One
11' 9" x 11' 5" (3.59m x 3.47m) Double glazed window to front aspect, fitted wardrobes, door leading to En-Suite.
En-Suite
7' 10" x 4' 2" (2.40m x 1.26m) Tiled flooring, part tiled walls, spotlights to ceiling, low level WC, shower cubicle with built in shower, extractor.
Bedroom Two
9' 5" x 7' 5" (2.88m x 2.25m) Double glazed window to front aspect.
Bathroom
Tiled flooring, part tiled walls, spotlights to ceiling, low level WC, pedestal wash basin with mixer tap, panel enclosed bath with mixer tap and shower attachment, extractor.
Property Location
Marketed by Christopher Stokes
Disclaimer Property descriptions and related information displayed on this page are marketing materials provided by Christopher Stokes. estateagents365.uk does not warrant or accept any responsibility for the accuracy or completeness of the property descriptions or related information provided here and they do not constitute property particulars. Please contact Christopher Stokes for full details and further information.


