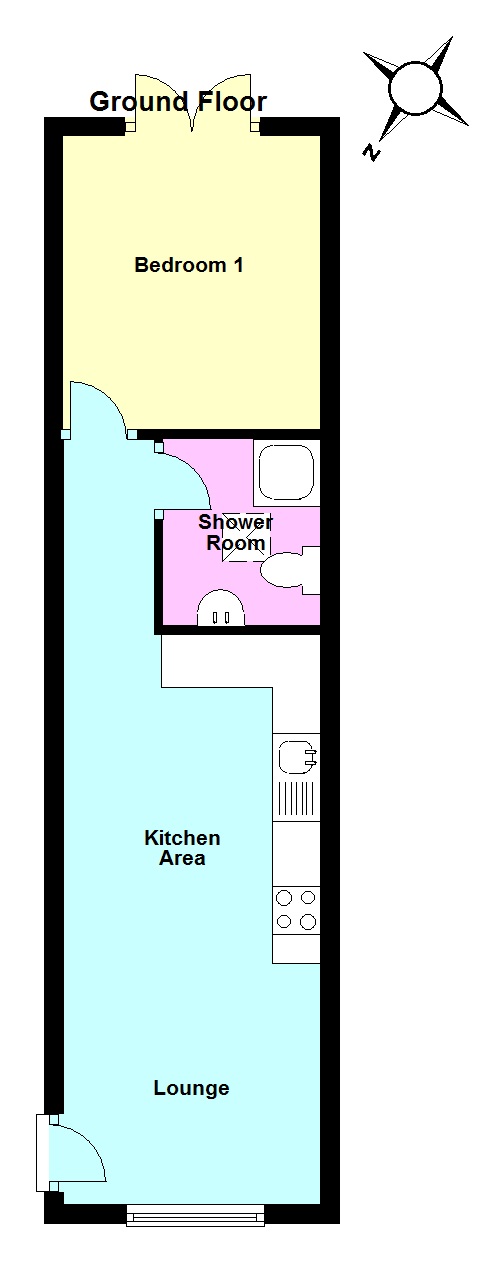Flat to rent in Bristol BS7, 1 Bedroom
Quick Summary
- Property Type:
- Flat
- Status:
- To rent
- Price
- £ 173
- Beds:
- 1
- Baths:
- 1
- Recepts:
- 1
- County
- Bristol
- Town
- Bristol
- Outcode
- BS7
- Location
- Sandling Avenue, Horfield, Bristol BS7
- Marketed By:
- Urban Property Bristol, Bishopston
- Posted
- 2024-05-11
- BS7 Rating:
- More Info?
- Please contact Urban Property Bristol, Bishopston on 0117 444 9721 or Request Details
Property Description
Description One double bedroom ground floor apartment - available October 2018!
This quirky ground floor flat offers extremely well presented accommodation comprising; communal entrance hallway, open plan living area leading to a modern contemporary red kitchen with integral appliances including 'Hotpoint' stainless steel electric hob and electric oven with extractor hood above, fridge/freezer, washing machine and a modern white suite shower room with vaulted ceiling and feature sky light, double bedroom with double doors leading to the rear garden.
Boasting modern floorings throughout, UPVC double glazing, gas central heating, an enclosed rear garden and to the front a communal bike and communal bin storage area.
Unfurnished with white goods.
Professionals Only. Subject to references a UK based employed home owner may be required to act as a guarantor.
6 Week Deposit. 6 Month Contract. Agents Fees will Apply.
Please note the photos used depict when the property was first refurbished, the landlord has confirmed that the property will be fully cleaned, decorated and presented in a good state of repair for when the new tenants move in.
Call us on to arrange your viewing.
Communal entrance Entrance door leading into the flat.
Lounge/kitchen 19' 4" x 8' 10" (5.89m x 2.69m) Open plan lounge/kitchen.
Lounge comprising; double glazed window to front aspect, feature vaulted ceiling, TV point, radiator, wooden effect laminate flooring.
Kitchen Area; Comprising modern red high gloss wall and base units, rolled edge work top surfaces, sink unit with mixer tap over, toiled splash backs, built-in electric hob, oven and extractor hood, built-in fridge freezer, built-in washing machine, wooden effect laminate flooring.
Inner hallway 6' 9" x 3' 1" (2.06m x 0.94m) Fuse box, door entry phone, wooden effect laminate flooring, doors to...
Shower room 5' 5" x 5' 11" (1.65m x 1.8m) Velux style window, modern white suite shower room comprising; low level WC, wash hand basin, walk-in shower cubicle, tiled walls and floor, radiator, extractor fan.
Bedroom 9' 8" x 9' 1" (2.95m x 2.77m) Double glazed double doors leading to rear garden, feature vaulted ceiling, ceiling spot lights, radiator, TV point.
Outside c.47' (14.33m) South east facing rear garden surrounded by part wooden and brick walls, gated rear access, paved patio area leading to level lawn main garden.
Agents fees will apply As part of our application process, agency fees of £300.00 plus vat (£360.00) for 1 adult or £400.00 plus vat (£480.00) for 2 adults will become due for referencing and tenancy agreement administration. These will be charged in addition to the rent and deposit that will be payable before the tenancy starts. Please note that the referencing fees are charged per individual.
An annual household income of £22,500 from permanent employment or pension income will be needed to pass reference checks.
Subject to references, a UK based employed homeowner may be required to act as a guarantor, for which a fee of £100.00 plus VAT (£120.00) will be due for each guarantor required.
Nb. Once registered we will add you to our email mailing list and update you with similar rental properties until you ask us to stop, if you do not wish to be added to our mailing list following your viewing please inform a member of staff when registering.
Please follow the link below to our Rightmove Micro site which will show you all our available properties and confirms all our fees and services.
Urban property services & fees 2018 -
Please contact our Bishopston branch on to register your details, book a viewing and to discuss details of the fees payable and referencing process.
Property Location
Marketed by Urban Property Bristol, Bishopston
Disclaimer Property descriptions and related information displayed on this page are marketing materials provided by Urban Property Bristol, Bishopston. estateagents365.uk does not warrant or accept any responsibility for the accuracy or completeness of the property descriptions or related information provided here and they do not constitute property particulars. Please contact Urban Property Bristol, Bishopston for full details and further information.


