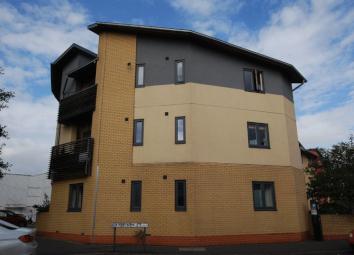Flat to rent in Bristol BS5, 2 Bedroom
Quick Summary
- Property Type:
- Flat
- Status:
- To rent
- Price
- £ 196
- Beds:
- 2
- Baths:
- 1
- Recepts:
- 1
- County
- Bristol
- Town
- Bristol
- Outcode
- BS5
- Location
- Goodhind Street, Easton, Bristol BS5
- Marketed By:
- Streets Ahead Ltd
- Posted
- 2024-04-30
- BS5 Rating:
- More Info?
- Please contact Streets Ahead Ltd on 0117 444 9774 or Request Details
Property Description
Unfurnished two double bedroom ground floor apartment with allocated parking!
Streets Ahead are delighted to offer to let this modern and well designed ground floor apartment in the Centrum development. Conveniently situated just a minutes drive from the M32 motorway and a short walk to Cabot Cirus and the City Centre. The accommodation in brief comprises of, entrance hallway, an open plan lounge/kitchen including integrated white goods, two double bedrooms and a large family bathroom including a bath and shower. Further benefits include allocated parking for one vehicle, a small private courtyard space, lockable bicycle storage, double glazing throughout and electric heating. Suitable for a professional couple or single person. EPC Rating: D. Available from June 2019!
Referencing and Administration Fee: £180 per person. £240 if single application. A dilapidation deposit of a minimum of one months rent and a month's rent in advance is required on or before the moving in day (in cleared funds). Should the landlord provide a check-in inventory at the start of the tenancy the tenant/s are expected to cover the cost of the check-out inventory at a cost not exceeding £72.00 at end of the tenancy. All fees include VAT.
Entrance
Bia secure front door into:
Communal Hall
Stairs to:
First Floor Landing
Solid wooden front door into:
Hall
Electric panel wall heater, airing cupboard, doors to:
Lounge (12' 4'' x 9' 6'' (3.76m x 2.89m))
Wooden double glazed window to front elevation, electric wall heater.
Kitchen Area (6' 2'' x 12' 4'' (1.88m x 3.76m))
Single wooden double glazed window to front, roll top work surface with round stainless steel sink with mixer tap over, various base and wall units, electric oven and hob with extractor fan over, integrated fridge/freezer.
Bedroom 1 (12' 8'' x 10' 7'' (3.86m x 3.22m))
Wooden double glazed window to rear, electric wall panel heater.
Bedroom 2 (9' 7'' x 8' 0'' (2.92m x 2.44m))
Wooden double glazed window to side, wall panel heater
Airing Cupboard
Airing cupboard housing hot water tank, fuse box with plumbing for the washing machine.
Bathroom (5' 7'' x 8' 0'' (1.70m x 2.44m))
Wooden double glazed window to the rear, extractor fan, bath with shower over from taps, low level W.C., hand wash basin, electric towel rail, 1/2 tiled walls around sink, W.C. And bath.
Property Location
Marketed by Streets Ahead Ltd
Disclaimer Property descriptions and related information displayed on this page are marketing materials provided by Streets Ahead Ltd. estateagents365.uk does not warrant or accept any responsibility for the accuracy or completeness of the property descriptions or related information provided here and they do not constitute property particulars. Please contact Streets Ahead Ltd for full details and further information.


