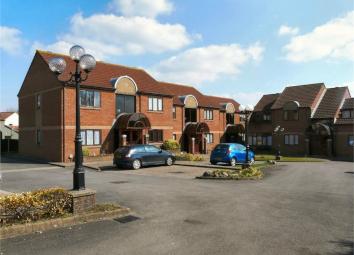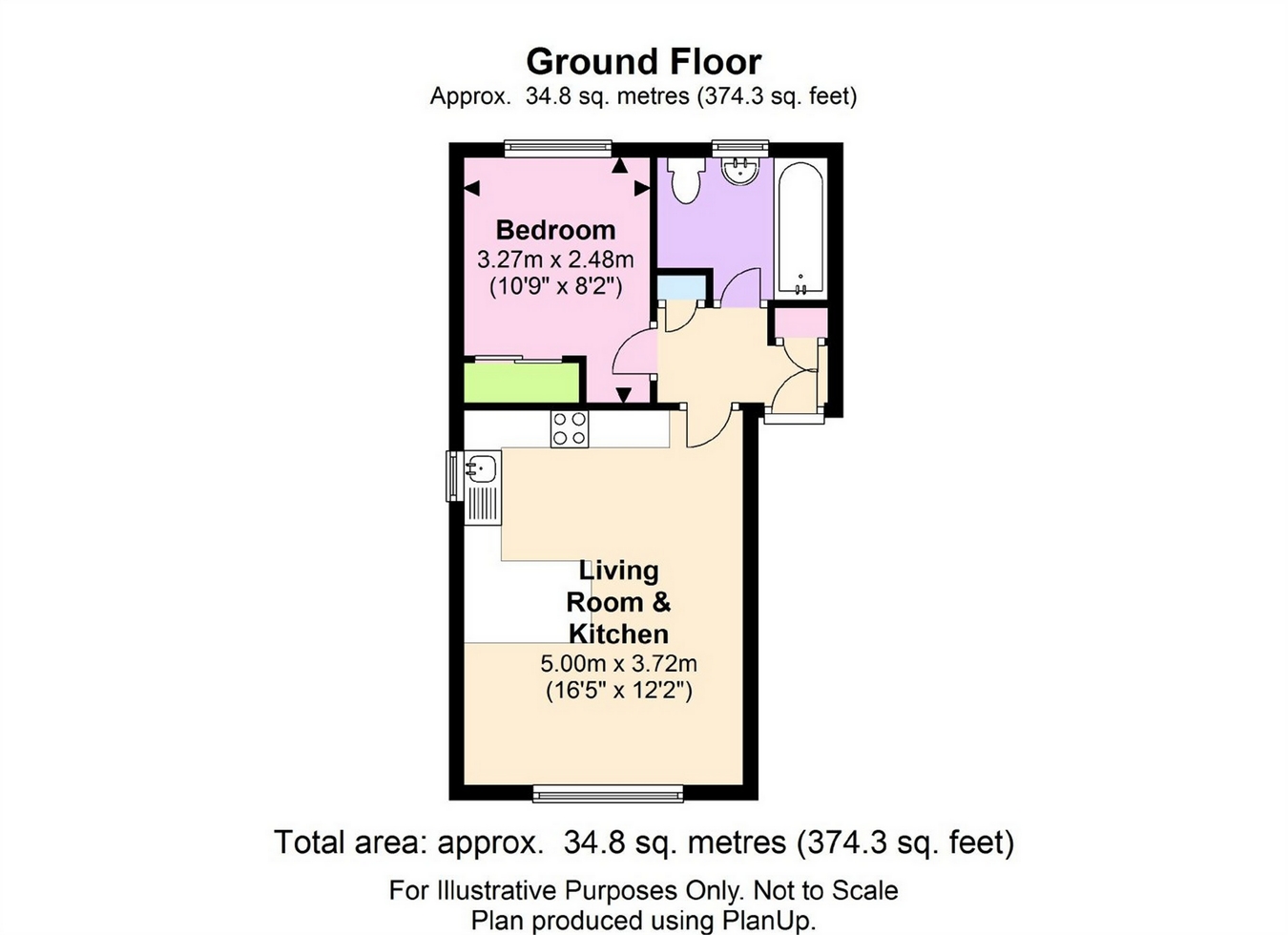Flat to rent in Bristol BS35, 1 Bedroom
Quick Summary
- Property Type:
- Flat
- Status:
- To rent
- Price
- £ 142
- Beds:
- 1
- County
- Bristol
- Town
- Bristol
- Outcode
- BS35
- Location
- Bush Court, Alveston, Bristol BS35
- Marketed By:
- Milburys Thornbury
- Posted
- 2024-04-05
- BS35 Rating:
- More Info?
- Please contact Milburys Thornbury on 01454 437860 or Request Details
Property Description
This particular property is on the ground floor and comes with allocated parking and use of communal gardens. It is in the first left-hand block, sharing a communal entrance and hallway with just three other properties. The accommodation includes a private hallway with storage cupboards, an open-plan living room and kitchen with breakfast bar, one bedroom (with built-in wardrobes) and a bathroom. Benefits include gas central heating, double-glazing and a door entry-phone. No Pets, children or smokers. Available now for six months to long term. EPC -C
Situation
Alveston is situated to the north of Bristol, some 4.3 miles from the M4/M5 interchange at Almondsbury, 7.2 miles from Bristol Parkway Station and 10.5 miles from the city centre – ideal for commuters. The Severn Bridge and the M48 (M4/South Wales) is 4.6 miles to the west. The village boasts an excellent secondary school and St Helen’s Primary School. There is a rank of shops at the heart of the village with an award-winning butcher, post office and other stores, two public houses and two hotels. The market town and local centre of Thornbury is 1.3 miles to the north.
Accommodation & Services
Purpose-Built Ground Floor Apartment - Private Entrance Hall With Storage/Cloaks Cupboards - Open-Plan Living Room & Fitted Kitchen With Breakfast Bar - Bathroom - Gas Central Heating - Double-Glazing - Door Entry-Phone - Single Allocated Parking Space - Visitors Spaces - Communal Managed Gardens - EPC- C
important notice
Milburys Property Consultants, their clients and any joint agents give notice that they have not tested any apparatus, equipment, fixtures, fittings, heating systems, drains or services and so cannot verify they are in working order or fit for their purpose.Interested parties are advised to obtain verification from their surveyor or relevant contractor. Statements pertaining to tenure are also given in good faith and should be verified by your legal representative. Digital images may, on occasion, include the use of a wide angle lens. Please ask if you have any queries about any of the images shown, prior to viewing. Where provided, floor plans are shown purely as an indication of layout. They are not scale drawingsand should not be treated as such. Complete listings and full details of all our properties (both for sale and to let) are available at
Property Location
Marketed by Milburys Thornbury
Disclaimer Property descriptions and related information displayed on this page are marketing materials provided by Milburys Thornbury. estateagents365.uk does not warrant or accept any responsibility for the accuracy or completeness of the property descriptions or related information provided here and they do not constitute property particulars. Please contact Milburys Thornbury for full details and further information.


