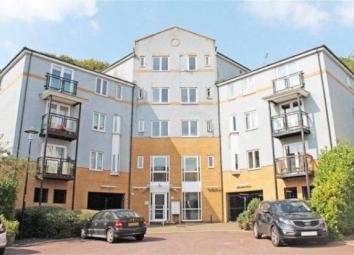Flat to rent in Bristol BS20, 2 Bedroom
Quick Summary
- Property Type:
- Flat
- Status:
- To rent
- Price
- £ 196
- Beds:
- 2
- Baths:
- 1
- Recepts:
- 1
- County
- Bristol
- Town
- Bristol
- Outcode
- BS20
- Location
- Pier Close, Bristol BS20
- Marketed By:
- Woods Estate Agents - Portishead
- Posted
- 2024-04-04
- BS20 Rating:
- More Info?
- Please contact Woods Estate Agents - Portishead on 01275 317958 or Request Details
Property Description
This spacious apartment briefly comprises: Entrance Hall Radiator, fitted carpet, three ceiling spot lights, door to, Lounge 20'4" x 18'11" (6.2m x 5.77m). Window to side, three radiators, fitted carpet, coving to ceiling and eight ceiling spot lights. Kitchen Fitted with a matching range of base and eye level units with work top space over, 1 & 1/2; bowl stainless steel sink, plumbing for washing machine, space for fridge/freezer, fitted oven, built-in four ring gas hob with extractor hood over, wooden laminate flooring, coving to ceiling and four ceiling spot lights. Bedroom one 15'11" x 8'9" (4.85m x 2.67m). Window to rear, two storage cupboards, radiator, fitted carpet, coving to ceiling, light pendant, door to, En-Suite Shower Room Shower, wash hand basin and WC, radiator, fitted carpet and three ceiling spot lights. Bedroom two 12'6" x 8'6" (3.8m x 2.6m). Window to rear, radiator, fitted carpet and light pendant. Bathroom Fitted with three piece suite with bath with shower attachment, pedestal wash hand basin and WC, tiled splashbacks, radiator, fitted carpet and two ceiling spotl ights.
Outside
Undercroft parking space to the front of the building and communal gardens to the rear.
Previously marketed by
Property Location
Marketed by Woods Estate Agents - Portishead
Disclaimer Property descriptions and related information displayed on this page are marketing materials provided by Woods Estate Agents - Portishead. estateagents365.uk does not warrant or accept any responsibility for the accuracy or completeness of the property descriptions or related information provided here and they do not constitute property particulars. Please contact Woods Estate Agents - Portishead for full details and further information.


