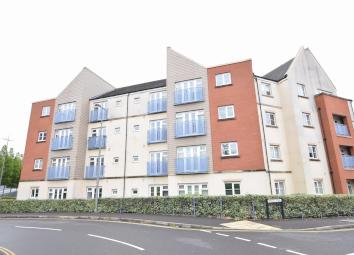Flat to rent in Bristol BS16, 2 Bedroom
Quick Summary
- Property Type:
- Flat
- Status:
- To rent
- Price
- £ 173
- Beds:
- 2
- Baths:
- 1
- Recepts:
- 1
- County
- Bristol
- Town
- Bristol
- Outcode
- BS16
- Location
- Whistle Road, Mangotsfield, Bristol BS16
- Marketed By:
- Andrews - Downend
- Posted
- 2024-04-13
- BS16 Rating:
- More Info?
- Please contact Andrews - Downend on 0117 301 7899 or Request Details
Property Description
Enter from the front door and into the entrance hall which acts as the backbone of this home. To the right hand side is one of the two double bedrooms available, this room has a angled wall which neatly provides a nice neat home of the wardrobe provided.
Back into the entrance hall and to the left is a storage cup with the main bathroom opposite. The main bathroom offers a shower over the bath, llwc, wash hand basin and is part tiled with a vinyl floor. Next door to the bathroom is the other bedroom, again carpeted with wardrobe provided. The airing cupboard is neatly positioned at the end of the hallway and also provide some additional storage.
Opposite this bedroom is the entrance to the living area. The is a bright and welcoming space offering a kitchen and an l-shaped lounge. The kitchen offers a variety of wall & base units, electric oven & hob, washing machine & fridge freezer.
The living area also offers a Juliette balcony with patio doors which illuminate this room. This top floor home is provided unfurnished (apart from washing machine, fridge freezer and a wardrobe in each bedroom).
Outside space is offered via the communal gardens and a parking space.
Property Location
Marketed by Andrews - Downend
Disclaimer Property descriptions and related information displayed on this page are marketing materials provided by Andrews - Downend. estateagents365.uk does not warrant or accept any responsibility for the accuracy or completeness of the property descriptions or related information provided here and they do not constitute property particulars. Please contact Andrews - Downend for full details and further information.


