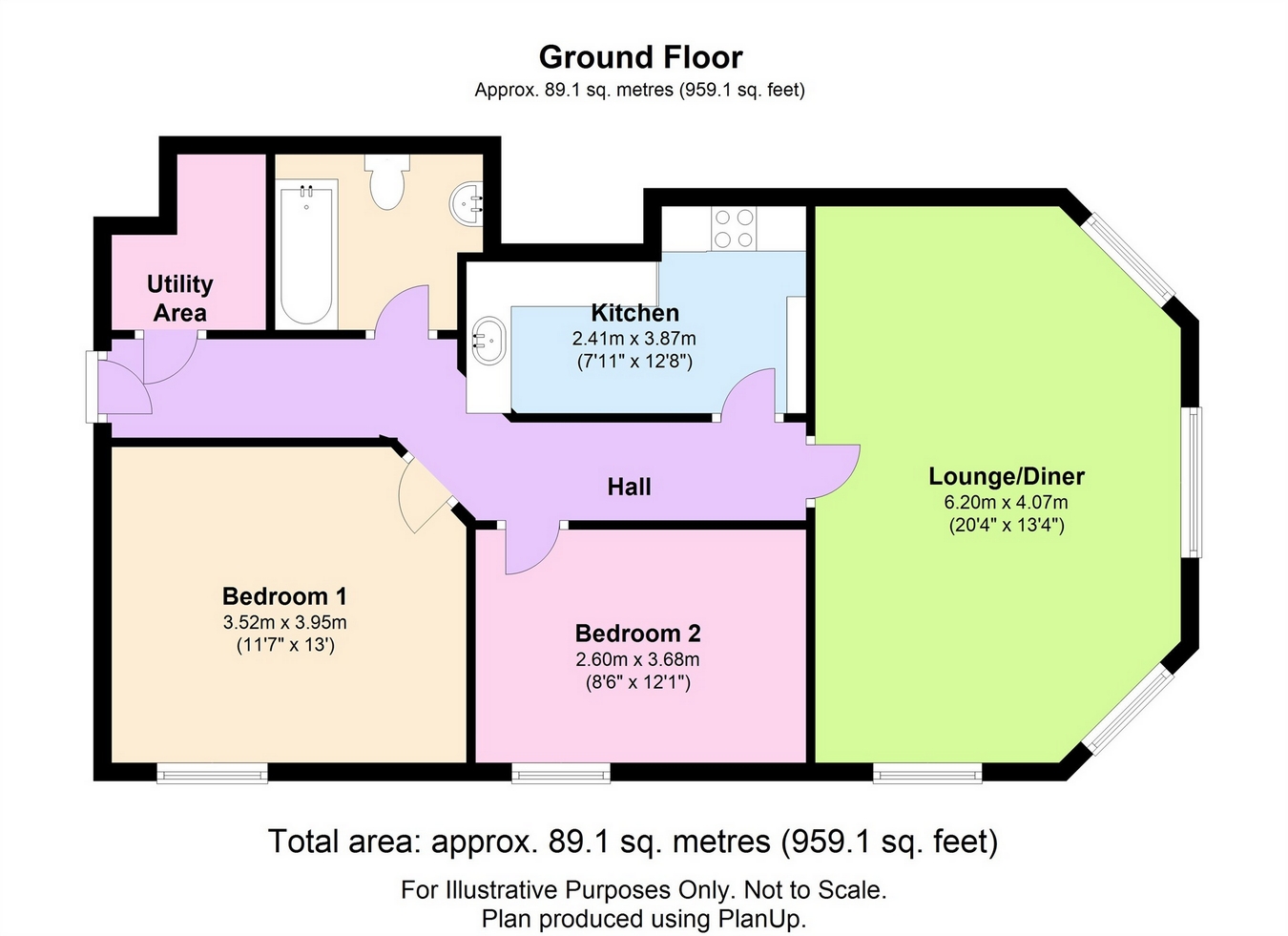Flat to rent in Bristol BS16, 2 Bedroom
Quick Summary
- Property Type:
- Flat
- Status:
- To rent
- Price
- £ 202
- Beds:
- 2
- County
- Bristol
- Town
- Bristol
- Outcode
- BS16
- Location
- Parnell Road, Stapleton, Bristol BS16
- Marketed By:
- Milburys Thornbury
- Posted
- 2018-11-26
- BS16 Rating:
- More Info?
- Please contact Milburys Thornbury on 01454 437860 or Request Details
Property Description
This lovely apartment is situated on the second floor of this imposing Grade II listed house, the focal point of the Stoke Park development and a major local landmark for those travelling in and out of the city along the M32, where it can be seen in the distance up on the edge of Purdown. Step in through the grand entrance, up the sweeping staircase and up again to the character beamed corridor above. The accommodation includes a triple-aspect lounge dining room with views towards the clock tower, a smart fitted kitchen, utility cupboard, two double bedrooms and a bathroom. Benefits include gas central heating and a lift to the lower courtyard where the garage is situated. A unique setting convenient for M32/M4, uwe, mod Abbey Wood and Bristol Parkway. Available 17th December 2018 for six months plus. Unfurnished.
Situation
Stoke Park and Purdown lie on a long, prominent ridge which extends a green finger into the heart of the Bristol urban area. The landscape of Stoke Park extends from the ridge top down its south-eastern flank, forming an intimate park as a counter-point to the wild and remote nature of Purdown as a whole. The Dower House, standing on its dramatic pedestal, dominates the undulating slopes and the parkland floor. Stoke Park is also ideally situated just minutes from the M32, connecting quickly to the M4 and M5, and within easy reach of Filton Abbey Wood, Bristol Business Park, Parkway railway station and Bristol City Centre.
Accommodation & Services
Second Floor Apartment - Grade II Listed Period House - Far-Reaching Views - Garage - Lift - Grand Communal Entrance And Main Staircase - Character Beamed Upper Landing/Corridor - Private Inner Hallway - Triple-Aspect Lounge/Dining Room - Smart Fitted Kitchen - Two Double Bedrooms - Bathroom - Utility Cupboard - Gas Central Heating - Door Entry-Phone - Unfurnished
important notice
Milburys Property Consultants, their clients and any joint agents give notice that they have not tested any apparatus, equipment, fixtures, fittings, heating systems, drains or services and so cannot verify they are in working order or fit for their purpose.Interested parties are advised to obtain verification from their surveyor or relevant contractor. Statements pertaining to tenure are also given in good faith and should be verified by your legal representative. Digital images may, on occasion, include the use of a wide angle lens. Please ask if you have any queries about any of the images shown, prior to viewing. Where provided, floor plans are shown purely as an indication of layout. They are not scale drawingsand should not be treated as such. Complete listings and full details of all our properties (both for sale and to let) are available at
Property Location
Marketed by Milburys Thornbury
Disclaimer Property descriptions and related information displayed on this page are marketing materials provided by Milburys Thornbury. estateagents365.uk does not warrant or accept any responsibility for the accuracy or completeness of the property descriptions or related information provided here and they do not constitute property particulars. Please contact Milburys Thornbury for full details and further information.


