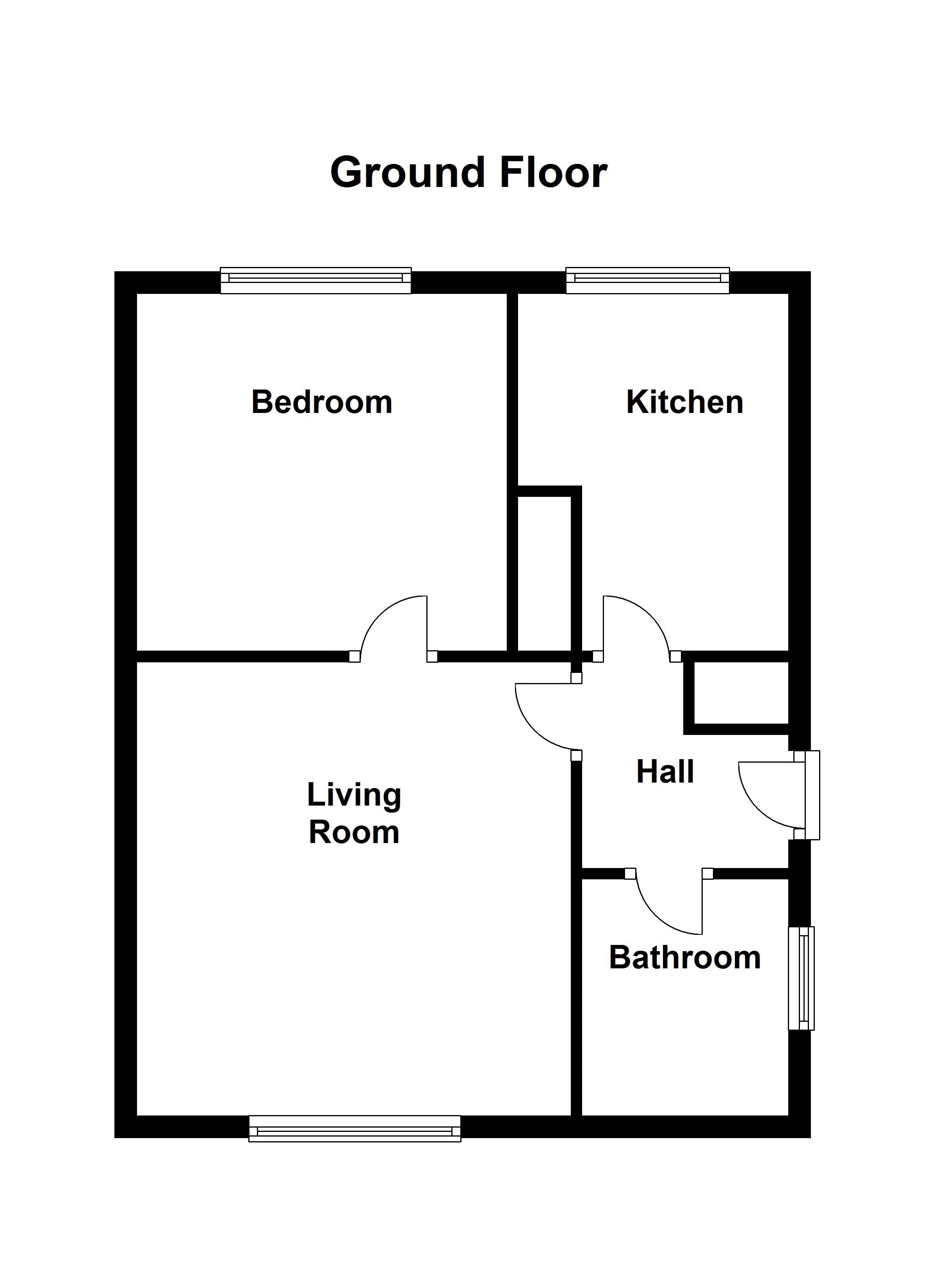Flat to rent in Bristol BS14, 1 Bedroom
Quick Summary
- Property Type:
- Flat
- Status:
- To rent
- Price
- £ 150
- Beds:
- 1
- Baths:
- 1
- Recepts:
- 1
- County
- Bristol
- Town
- Bristol
- Outcode
- BS14
- Location
- Sturminster Close, Stockwood, Bristol BS14
- Marketed By:
- Stephen Maggs
- Posted
- 2024-04-08
- BS14 Rating:
- More Info?
- Please contact Stephen Maggs on 01275 317917 or Request Details
Property Description
A well presented one bedroom ground floor flat available on an unfurnished basis, offering double glazing and gas central heating. Unfortunately pets, smokers and housing benefit are not accepted on this let.
Situation:
Stockwood is situated in South Bristol between Keynsham and Whitchurch. It is served well by Public Transport to Bristol, Bath, and other local areas. Stockwood has its own Library, Health Centre, and boasts an 18 hole golf course. Located nearby is the Avon Wild Life Trust which is used by the locals for both walking and cycling. There are numerous local shops, and a large shopping outlet including a cinema with numerous eating places in nearby Brislington.
Description:
This one bedroom ground floor flat is available to let on an unfurnished basis. Offering a modern kitchen, bathroom, double glazing and gas central heating. An early viewing is strongly advised to avoid disappointment.
Hallway:
Opaque uPVC double glazed entrance door, single panelled radiator, built in storage cupboard housing the gas and electric meters, and a 'Worcester Greenstar' gas fired condensing combination boiler supplying central heating and domestic hot water.
Living Room: (13' 2'' x 12' 8'' (4.01m x 3.86m))
Double glazed window to the front overlooking an open area of green, double panelled radiator, television point, wall mounted central heating thermostat, door to bedroom.
Kitchen: (10' 3'' x 8' 0'' (3.12m x 2.44m))
Double glazed window to the rear. The kitchen has been completely refitted with a range of white fronted base units with contrasting roll edge worktop surfaces, inset stainless steel single drainer sink unit, built in electric single oven and four ring hob, space and plumbing for automatic washing machine, space for upright fridge/freezer.
Bedroom: (10' 8'' x 10' 2'' (3.25m x 3.1m))
Double glazed window to the rear, double panelled radiator, built in wardrobe.
Bathroom:
Opaque double glazed window to the side. The bathroom is fitted with a white suite comprising of a panelled bath with mixer tap shower, shower rail and curtain, pedestal wash hand basin, close coupled W.C., tiled splashbacks, single panelled radiator.
Front Garden:
At the front is an enclosed area that is laid to lawn.
Rear Garden:
The ground floor has the area of garden that is immediately adjacent to the building, laid to two tiers and laid mainly to lawn.
Property Location
Marketed by Stephen Maggs
Disclaimer Property descriptions and related information displayed on this page are marketing materials provided by Stephen Maggs. estateagents365.uk does not warrant or accept any responsibility for the accuracy or completeness of the property descriptions or related information provided here and they do not constitute property particulars. Please contact Stephen Maggs for full details and further information.


