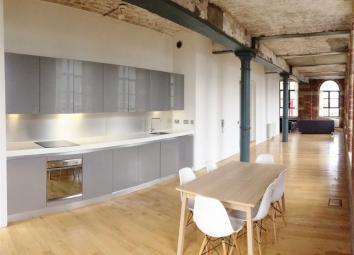Flat to rent in Bradford BD9, 2 Bedroom
Quick Summary
- Property Type:
- Flat
- Status:
- To rent
- Price
- £ 162
- Beds:
- 2
- Baths:
- 1
- Recepts:
- 1
- County
- West Yorkshire
- Town
- Bradford
- Outcode
- BD9
- Location
- Exclusive Apartment, Wood Bath, Not To Be Missed BD9
- Marketed By:
- Squarefoot Apartments
- Posted
- 2024-05-11
- BD9 Rating:
- More Info?
- Please contact Squarefoot Apartments on 01274 800167 or Request Details
Property Description
Exclusive triple aspect facing apartment with over 1,300 sq ft of living space!Bursting with original features this impressive property oozes character and style.
Finished to a very high specification, with dove white walls, engineered wooden flooring and exposed brickwork throughout.
Consisting of a large entrance hallway, leading into one of the biggest open plan kitchen and living room spaces you`ll find in a luxury Bradford apartment. A stylish modern fitted kitchen comes with smeg appliances, including ceramic hob, oven, fridge and freezer, and dish washer.
The master bedroom has a quirky layour and includes an open doorway to a luxury en-suite bathrooom consisting of a three piece suite including low level WC, wash basin and a stunning teac bath.
The second double bedroom also consists of engineered wooden flooring, exposed brick walls and fitted wardrobes.
The property also includes a main bathroom with a 3 piece suite and stone slate tile flooring sourced locally.
This Grade II Listed development benefits from a communal garden for use by all residents, as well as underground parking at an additional monthly cost.
Lister Mills is just minutes from the Bradford Royal Infirmary Hospital as well as the School of Management Centre, and just 1.5 miles from the City Centre, with a regular bus network just outside.
Best Bits:
The teac bath and the huge open plan kitchen and living space.
Overall this is a stunning apartment and not to be missed!
Property Location
Marketed by Squarefoot Apartments
Disclaimer Property descriptions and related information displayed on this page are marketing materials provided by Squarefoot Apartments. estateagents365.uk does not warrant or accept any responsibility for the accuracy or completeness of the property descriptions or related information provided here and they do not constitute property particulars. Please contact Squarefoot Apartments for full details and further information.

