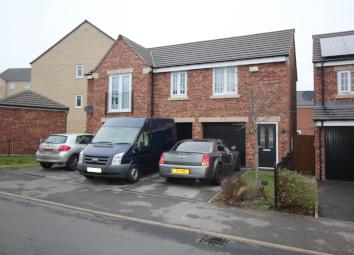Flat to rent in Bradford BD9, 2 Bedroom
Quick Summary
- Property Type:
- Flat
- Status:
- To rent
- Price
- £ 144
- Beds:
- 2
- Baths:
- 2
- Recepts:
- 1
- County
- West Yorkshire
- Town
- Bradford
- Outcode
- BD9
- Location
- Redbrook Way, Bradford BD9
- Marketed By:
- Watts & Co
- Posted
- 2019-05-03
- BD9 Rating:
- More Info?
- Please contact Watts & Co on 0113 427 0254 or Request Details
Property Description
Entrance hall The entrance hall is to the front of the property and briefly consists of; uPVC door, electric radiator and stairs to the first floor.
Occasional bedroom/study 51' 44" x 24' 05" (16.66m x 7.44m) The ground floor occasional room/study is on the ground floor of the property and briefly consists of; double glazed window facing to the rear of the property, electric radiator and access to the under stairs cupboard.
Living kitchen area 59' 03" x 43' 54" (18.06m x 14.48m) This open plan living kitchen area is on the first floor of the property and briefly consists of; a double glazed window facing to the front of the property, electric radiator, a range of wall and base units, integrated electric hob and oven, extractor fan, stainless steel sink and drainer unit and integrated washing machine and dishwasher.
Bedroom one 25' 34" x 31' 96" (8.48m x 11.89m) The master bedroom briefly consists of; a double glazed front facing window, electric radiator, built in wardrobe with sliding doors and access to the en suite shower room.
En suite The en suite shower room briefly consists of; shower cubicle, WC, wash hand basin, extractor fan and electric heated towel radiator.
Bedroom two 22' 46" x 25' 97" (7.87m x 10.08m) The two bedroom briefly consists of; a double glazed window facing to the front of the property and an electric radiator.
Bathroom The house bathroom briefly consists of; bath with shower over, mixer taps, heated towel radiator, WC, wash hand basin and is partly tiled.
Outside To the front of the property there is a driveway and small lawned area.
Watts & Co welcomes to the market this 3 bed duplex apartment. The property benefits from open plan living kitchen area, off street parking, 2 bedrooms and an occasional room located on the ground floor, en suite shower room to master and house bathroom. With local amenities and good transport links this would make a great family home or perfect for a couple.
Early viewing is highly recommended.
Property Location
Marketed by Watts & Co
Disclaimer Property descriptions and related information displayed on this page are marketing materials provided by Watts & Co. estateagents365.uk does not warrant or accept any responsibility for the accuracy or completeness of the property descriptions or related information provided here and they do not constitute property particulars. Please contact Watts & Co for full details and further information.


