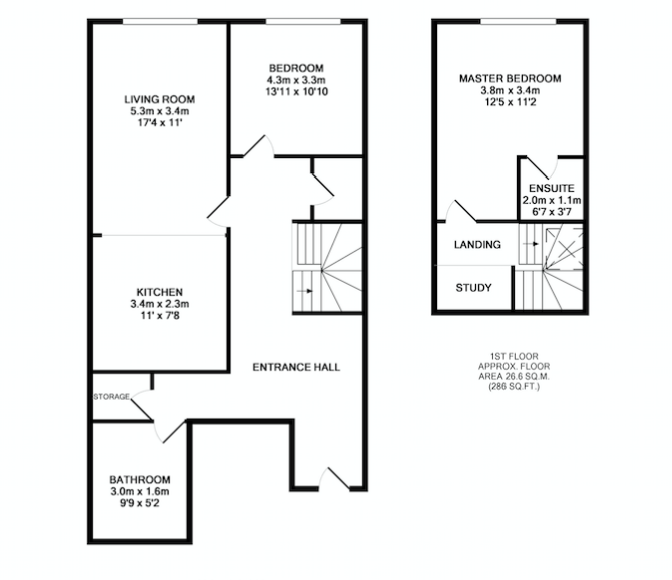Flat to rent in Bradford BD14, 2 Bedroom
Quick Summary
- Property Type:
- Flat
- Status:
- To rent
- Price
- £ 162
- Beds:
- 2
- Recepts:
- 1
- County
- West Yorkshire
- Town
- Bradford
- Outcode
- BD14
- Location
- Chrisharben Court, Clayton, Bradford BD14
- Marketed By:
- Watts & Co
- Posted
- 2018-12-17
- BD14 Rating:
- More Info?
- Please contact Watts & Co on 0113 427 0254 or Request Details
Property Description
Building entrance Entrance Via a grand entrance lobby with natural stone floors to a long corridor leading to apartments
entrance hall Via door to a hallway with engineered oak flooring, door to lounge, door to a storage/cloaks cupboards, first double bedroom and house bathroom with stairs to first floor. Central heating radiator.
Living room 17' 3" x 10' 11" (5.28m x 3.35m) Spacious Living with large UPVC windows and circle feature window which lets lots of natural light flood into this room. With the original oak beams featured in the ceiling, engineered oak flooring, central heating radiator, Smart Meter control system and intercom phone system for visitors.
Kitchen 7' 8" x 10' 11" (2.34m x 3.35m) Modern fitted wall and base units with natural stone granite style work surfaces. Inset Belfast pot sink with mixer tap. Inset stainless steel oven and hob with stainless steel extractor canopy above. Integrated fridge freezer, dish washer and washer dryer. Inset spot lighting to ceiling and under fitted wall units lights.
Bedroom 2 13' 11" x 10' 10" (4.25m x 3.31m) Spacious double bedroom with large UPVC windows making this room very light and central heating radiator
cupboard Under stairs storage cupboard with rcd box for electrics. Ideal spaces for storing Vacuums, iron boards etc.
Second cupboard Walk in storage cupboard which has been rack out and used as a walk in wardrobe at present
bathroom 9' 8" x 5' 2" (2.95m x 1.58m) Fully tiled bathroom with modern three piece suite comprising of bath with shower over and screen, hand wash basin and wc.
Office/landng 11' 0" x 6' 10" (3.37m x 2.10m) Spacious landing area used as a home office
master bedroom 12' 5" x 11' 1" (3.79m x 3.40m) Spacious master bedroom with original beams in the ceiling, UPVC double glazed window and sky light and radiator with door leading to en suite.
Ensuite 6' 7" x 3' 7" (2.01m x 1.11m) Fully tiled with modern three piece suite comprising of shower, hand wash basin and wc. Towel radiator.
Outside Electronic gated entrance to a secure parking area. Attractive communal gardens. Bike storage area.
Property Location
Marketed by Watts & Co
Disclaimer Property descriptions and related information displayed on this page are marketing materials provided by Watts & Co. estateagents365.uk does not warrant or accept any responsibility for the accuracy or completeness of the property descriptions or related information provided here and they do not constitute property particulars. Please contact Watts & Co for full details and further information.


