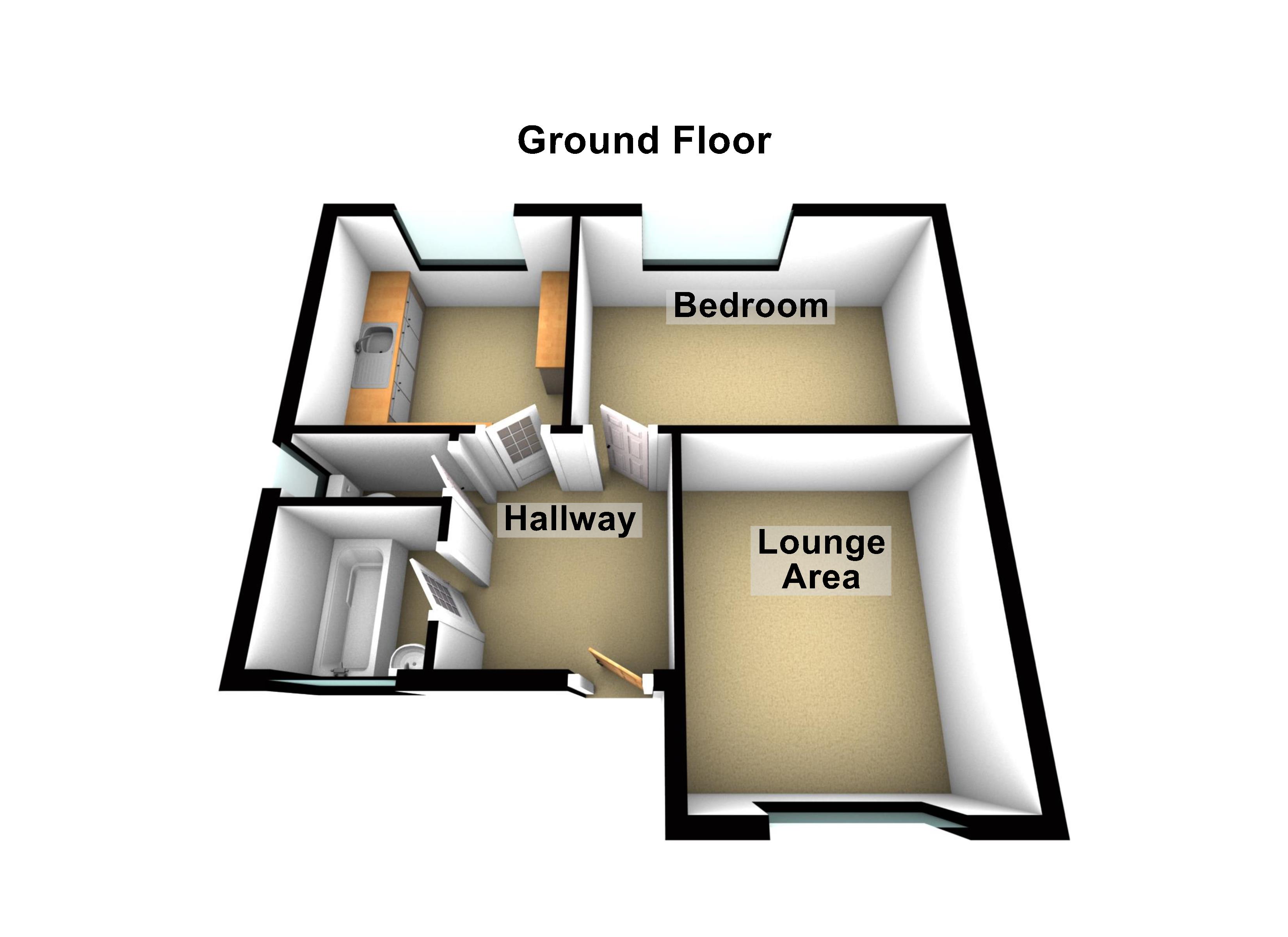Flat to rent in Blackpool FY4, 1 Bedroom
Quick Summary
- Property Type:
- Flat
- Status:
- To rent
- Price
- £ 95
- Beds:
- 1
- Baths:
- 1
- Recepts:
- 1
- County
- Lancashire
- Town
- Blackpool
- Outcode
- FY4
- Location
- Watson Road, Blackpool, Lancashire FY4
- Marketed By:
- Tiger Sales and Lettings
- Posted
- 2018-10-25
- FY4 Rating:
- More Info?
- Please contact Tiger Sales and Lettings on 01253 708353 or Request Details
Property Description
Entrance hall Loft access. Radiator. Doors to all rooms.
Lounge 12' 10" x 10' 2" (3.91m x 3.1m) A double glazed window to front elevation. Electric fire. Double radiator. Laminate flooring.
Kitchen 9' 5" x 9' 0" (2.87m x 2.74m) A matching range of wall and base units with complementary work surfaces. Stainless steel sink with mixer tap and drainer. Space and plumbing for washing machine. Space for fridge and freezer. Electric oven, four ring gas hob. A double glazed window to side and rear elevation. Radiator.
Bedroom 14' 5" x 9' 3" (4.39m x 2.82m) A double glazed window to rear elevation. Fitted wardrobes with full length mirrored sliding doors.
Bathroom A two piece suite comprising of a panelled bath. A pedestal wash hand basin. A double glazed window to front elevation. Radiator.
WC A double glazed window to side elevation. Low flush WC.
Externally Communal gardens with laid to lawn grass. Enclosure with gated access.
Property Location
Marketed by Tiger Sales and Lettings
Disclaimer Property descriptions and related information displayed on this page are marketing materials provided by Tiger Sales and Lettings. estateagents365.uk does not warrant or accept any responsibility for the accuracy or completeness of the property descriptions or related information provided here and they do not constitute property particulars. Please contact Tiger Sales and Lettings for full details and further information.


