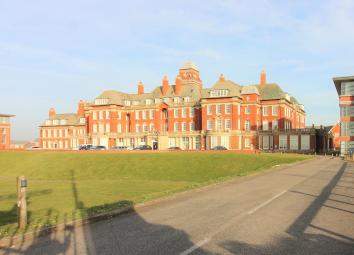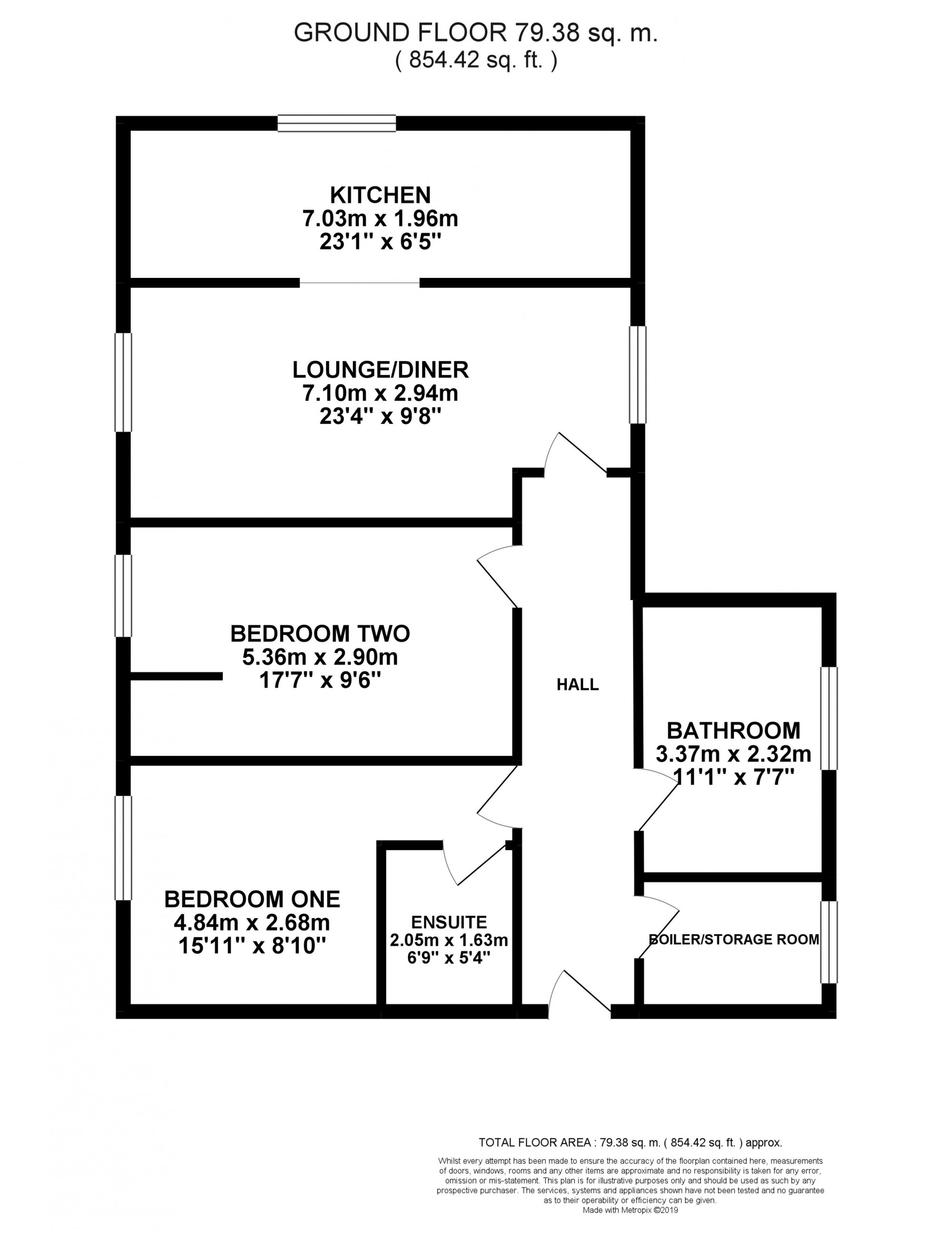Flat to rent in Blackpool FY2, 2 Bedroom
Quick Summary
- Property Type:
- Flat
- Status:
- To rent
- Price
- £ 144
- Beds:
- 2
- Baths:
- 2
- Recepts:
- 1
- County
- Lancashire
- Town
- Blackpool
- Outcode
- FY2
- Location
- Admiral Point, 162 Queens Promenade, Bispham, Lancashire FY2
- Marketed By:
- The Square Room
- Posted
- 2024-05-12
- FY2 Rating:
- More Info?
- Please contact The Square Room on 01253 708140 or Request Details
Property Description
** available now ** Highly sought after two bedroom second floor apartment located in the popular grade II listed building at Admiral Point on Queens Promenade in Bispham. Close to local transport links, amenities and benefits from lift access to all floors, secured access parking, open plan lounge/dining room and four piece bathroom suite. Briefly comprising; hall, lounge/diner, kitchen, two bedrooms, en suite shower to the master bedroom, fitted bathroom and an allocated parking space.
Sorry no pets.
One month's deposit, one month's rent required in advance.
Application Fee - £30 per individual application. £30 Guarantor fee if required. £125 administration fee payable upon successful application only.
Hallway
Electric wall heater.
Lounge/dining room
23`4` x 9`8` (7.10m x 2.94m)
Timber framed windows with additional double glazed sliding casing to the front and rear aspects, two electric wall heaters. Open into;
Kitchen
23`1` x 6`5` (7.03m x 1.96m)
Timber framed window to the side aspect, a range of fitted wall and base units with complementary work surfaces, four ring electric hob with extractor over, electric oven, circular bowl sink and drainer unit with mixer tap, integrated fridge and freezer and electric wall heater.
Boiler room/storage room
Timber framed window and fuse box.
Bedroom one
15`11` x 8`10` (4.84m x 2.68m)
Timber framed window with double glazed sliding casing, electric heater. Door into;
En suite
6`9` x 5`4` (2.05m x 1.63m)
Step in large shower, pedestal wash hand basin with mixer tap, low flush w.C, part tiled walls and heated towel rail.
Bedroom two
17`7` x 9`6` (5.36m x 2.90m)
Timber framed window to the rear aspect and wall heater.
Bathroom
11`1` x 7`7` (3.37m x 2.32m)
Timber framed window to the front aspect, four piece suite comprising; large step in shower, panelled bath with mixer tap, pedestal wash hand basin with mixer tap and low flush w.C, part tiled walls, vinyl flooring, heated towel rail and electric wall heater.
External
Secured access for residents and communal gardens.
Property Location
Marketed by The Square Room
Disclaimer Property descriptions and related information displayed on this page are marketing materials provided by The Square Room. estateagents365.uk does not warrant or accept any responsibility for the accuracy or completeness of the property descriptions or related information provided here and they do not constitute property particulars. Please contact The Square Room for full details and further information.


