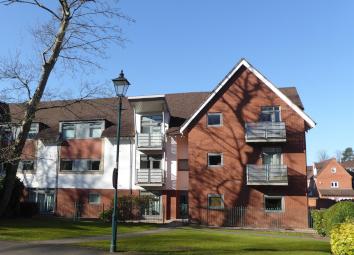Flat to rent in Birmingham B31, 2 Bedroom
Quick Summary
- Property Type:
- Flat
- Status:
- To rent
- Price
- £ 185
- Beds:
- 2
- County
- West Midlands
- Town
- Birmingham
- Outcode
- B31
- Location
- Middlepark Drive, Bournville Park, Northfield B31
- Marketed By:
- Hunters - Harborne
- Posted
- 2024-04-10
- B31 Rating:
- More Info?
- Please contact Hunters - Harborne on 0121 659 9821 or Request Details
Property Description
Fabulous penthouse apartment with accommodation comprising entrance hall, two double bedrooms - the larger having a Juliet balcony and en-suite shower room, open plan lounge, dining area and kitchen, bathroom and the benefit of secure gated access to the development and allocated parking space. Available now! EPC rating C
accommodation
Is accessed via a secure gated entrance with allocated parking and door to communal entrance hall with lift and stairs to the second floor, front door to:
Entrance hall
A spacious reception area with intercom entry system, spotlights, slimline panel heater, wood-effect Karndean-style flooring and doors to:
Bathroom
1.85m (6' 1") x 2.49m (8' 2")
Having a white suite comprising panel bath with shower over and screen, wash band basin and low level flush w.C. Also with heated towel tail, spotlights and extractor.
Open plan kitchen/diner/lounge
8.18m (26' 10") total length
Fabulous living space with French doors to a Juliette balcony and intercom entry phone:
Kitchen area
3.45m (11' 4") max x 2.36m (7' 9") min.
Comprising a good range of beech-coloured base and wall units with roll-edged work surfaces, stainless steel sink and drainer, integrated double oven and hob with extractor over, dishwasher, washing machine and fridge-freezer.
Dining space
A more formal eating area with dimming ceiling light, mirror, table with four chairs and slimline panel heater.
Lounge
3.81m (12' 6")min. X 4.93m (16' 2") max.
Fabulous living space with natural light flooding through the UPVC double glazed windows and double doors to the balcony looking out to the entrance of Bournville Park and furnished with two double settees..
Bedroom one
3.96m (13' 0")min x 3.78m (12' 5")
With built-in wardrobes/storage and cream carpet, this light and airy room benefits from dual aspect UPVC double glazed windows and the UPVC door opening to the Juliet balcony, furniture includes double bed, bedside units and lamp, door to:
En-suite shower room
1.47m (4' 10") x 2.03m (6' 8")
With built-in shower unit, low level flush w.C., wash hand basin and heated chrome towel rail also with spot lights and extractor.
Bedroom two
3.48m (11' 5") x 3.43m (11' 3")
Another generously proportioned double bedroom with built in wardrobes, bed, bookcase, panel heater, cream carpet and UPVC double glazed window.
Property Location
Marketed by Hunters - Harborne
Disclaimer Property descriptions and related information displayed on this page are marketing materials provided by Hunters - Harborne. estateagents365.uk does not warrant or accept any responsibility for the accuracy or completeness of the property descriptions or related information provided here and they do not constitute property particulars. Please contact Hunters - Harborne for full details and further information.

