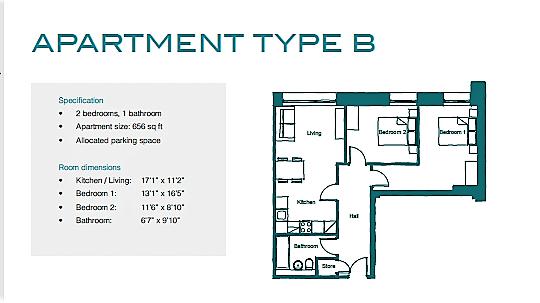Flat to rent in Birmingham B30, 2 Bedroom
Quick Summary
- Property Type:
- Flat
- Status:
- To rent
- Price
- £ 213
- Beds:
- 2
- Baths:
- 1
- Recepts:
- 1
- County
- West Midlands
- Town
- Birmingham
- Outcode
- B30
- Location
- Bournville Lane, Bournville, Birmingham B30
- Marketed By:
- Rice Chamberlains Estate Agents
- Posted
- 2018-10-13
- B30 Rating:
- More Info?
- Please contact Rice Chamberlains Estate Agents on 0121 659 6519 or Request Details
Property Description
Just a short stroll to Bournville train station which is just a few stops to the City Centre, University and Hospital is this prestigious, two bedroom fourth floor, unfurnished apartment which is ready to move straight into and offers the best of both worlds being located opposite Cadburys in Bournville and the nearby Bournville Village green with all of history but also all of the modern refinements you'd expect with a contemporary apartment. Being offered unfurnished and available immediately the accommodation offers; residents gym, parking, entrance hallway, open plan living / dining and kitchen with lovely views, master bedroom with en-suite, second double bedroom and an apartment bathroom. To arrange your viewing please call the Lettings team on; or please feel free to visit our website for further information;
Fees.
Referencing £150.00 Per Person Over 18.
Administration Fee: £132.00 per property
Deposit: One Months Rent plus £300.00
Renewal of Contracts: £66.00
Guarantor Deed: £50.00
Approach
This fourth floor contemporary apartment is approached via communal lifts and hallways leading to front entry door opening into:
Entrance Hallway
With wood effect floor covering, recessed spots to ceiling, smoke alarm, central heating radiator, storage cupboard housing fuse box and various internal doors opening into:
Open Plan Living / Dining / Kitchen (17' 1'' x 11' 2'' (5.20m x 3.40m))
The spacious and sociable living / dining / kitchen area offers;
Kitchen Area: The sleek and contemporary kitchen offers a selection of wall and base units with integrated oven, induction hob, dishwasher, washing machine alongside a fridge and freezer. With work surface, splash-backs, under cupboard lighting, in-set sink and drainer with mixer taps and tiled flooring.
Dining and Living Area: The floor to ceiling picture windows, hardwood flooring, recessed spotlights to ceiling, LED feature lighting, central heating radiator and telephone / video intercom.
L-Shaped Master Bedroom (13' 1'' (max) x 16' 5'' (max) (3.98m x 5.00m))
With recessed spots to ceiling, central heating radiator, and floor to ceiling double glazed window to side aspect.
Bedroom Two (11' 6'' x 8' 10'' (3.50m x 2.69m))
The second double bedroom offers lovely views via the picture windows and also a central heating radiator and ceiling light point.
Bathroom (6' 7'' x 9' 10'' (2.01m x 2.99m))
With contemporary bathroom suite comprising wall mounted contemporary wash hand basin with hot and cold mixer, low flush hidden cistern WC, panelled bath with mains shower over and hot and cold mixer tap, contemporary tiling to walls and floor, mirrored splash back, wall mounted heated chrome towel rail and ceiling mounted extractor fan.
Parking
Residents parking is located in the secure underground parking area and offers one allocated space.
Gym
The residents gym is located on the entrance floor level and is for residents only.
Property Location
Marketed by Rice Chamberlains Estate Agents
Disclaimer Property descriptions and related information displayed on this page are marketing materials provided by Rice Chamberlains Estate Agents. estateagents365.uk does not warrant or accept any responsibility for the accuracy or completeness of the property descriptions or related information provided here and they do not constitute property particulars. Please contact Rice Chamberlains Estate Agents for full details and further information.


