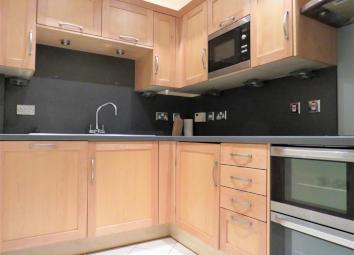Flat to rent in Birmingham B17, 2 Bedroom
Quick Summary
- Property Type:
- Flat
- Status:
- To rent
- Price
- £ 230
- Beds:
- 2
- County
- West Midlands
- Town
- Birmingham
- Outcode
- B17
- Location
- Station Road, Harborne, Birmingham B17
- Marketed By:
- Hunters - Harborne
- Posted
- 2024-04-30
- B17 Rating:
- More Info?
- Please contact Hunters - Harborne on 0121 659 9821 or Request Details
Property Description
Just off Harborne High Street but with secure gated parking, this apartment is located on the same road as Harborne Primary School and has a clean, crisp modern feel. Accommodation comprises lounge with bay window, two bedrooms with built-in wardrobe and en-suite shower room to master, bathroom having bath with shower over and kitchen with all appliances. Bakers Mews is modern development designed to be sympathetic to the period feel of its location and lies within a mile of the Queen Elizabeth Hospital, 1.5 miles of the University and just three miles of the city centre. Available Mid-July, EPC Rating: C
accommodation
Is accessed via a low-rise brick wall with a stone-chipped fore-garden and paved path to the open storm porch and door to:
Entrance hall
Extending through the apartment to the master bedroom with spotlights to the ceiling, radiator, Kardean wood-effect flooring with integrated door mat, double doors to cupboard housing the consumer unit and other control panels, further cupboard with Megaflow cylinder and shelving, UPVC double glazed window to the side elevation and doors to:
Lounge
3.96m (13' 0")(not into bay) x 3.84m (12' 7") max.
Spacious, light-filled room dominated by the fabulous double glazed bay window to the front elevation and featuring a marble fireplace with wooden surround and electric fire, two ceiling lights and coving, two radiators, wood-effect Kardean flooring and furnishings including settee.
Kitchen
3.35m (11' 0")x 2.03m (6' 8")
Fully integrated with a good range of wall and base units, integrated appliances include double oven, microwave, hob and extractor, fridge, freezer, washing machine and dishwasher, with tiled flooring radiator and smoke detector.
Bedroom one
11’ max x 10’10” min (not inc. Door recess)
Situated at the end of the hallway with two UPVC double glazed windows to the side elevation, two radiators, built-in wardrobes with rail and shelf, door to::
En-suite shower room
With fully enclosed and tiled shower unit, low level WC, wash hand basin with bathroom mirror and shaver sockets, inset shelving, spotlights and extractor fan.
Bedroom two
9’2” max x 7’2”
With ceiling light and coving, radiator and UPVC double glazed window to the rear elevation.
Bathroom
Having a white suite comprising of low level flush WC, wash hand basin and bath with shower over, half-height tiling, spotlights and extractor fan, inset shelving and tiled floor.
Property Location
Marketed by Hunters - Harborne
Disclaimer Property descriptions and related information displayed on this page are marketing materials provided by Hunters - Harborne. estateagents365.uk does not warrant or accept any responsibility for the accuracy or completeness of the property descriptions or related information provided here and they do not constitute property particulars. Please contact Hunters - Harborne for full details and further information.

