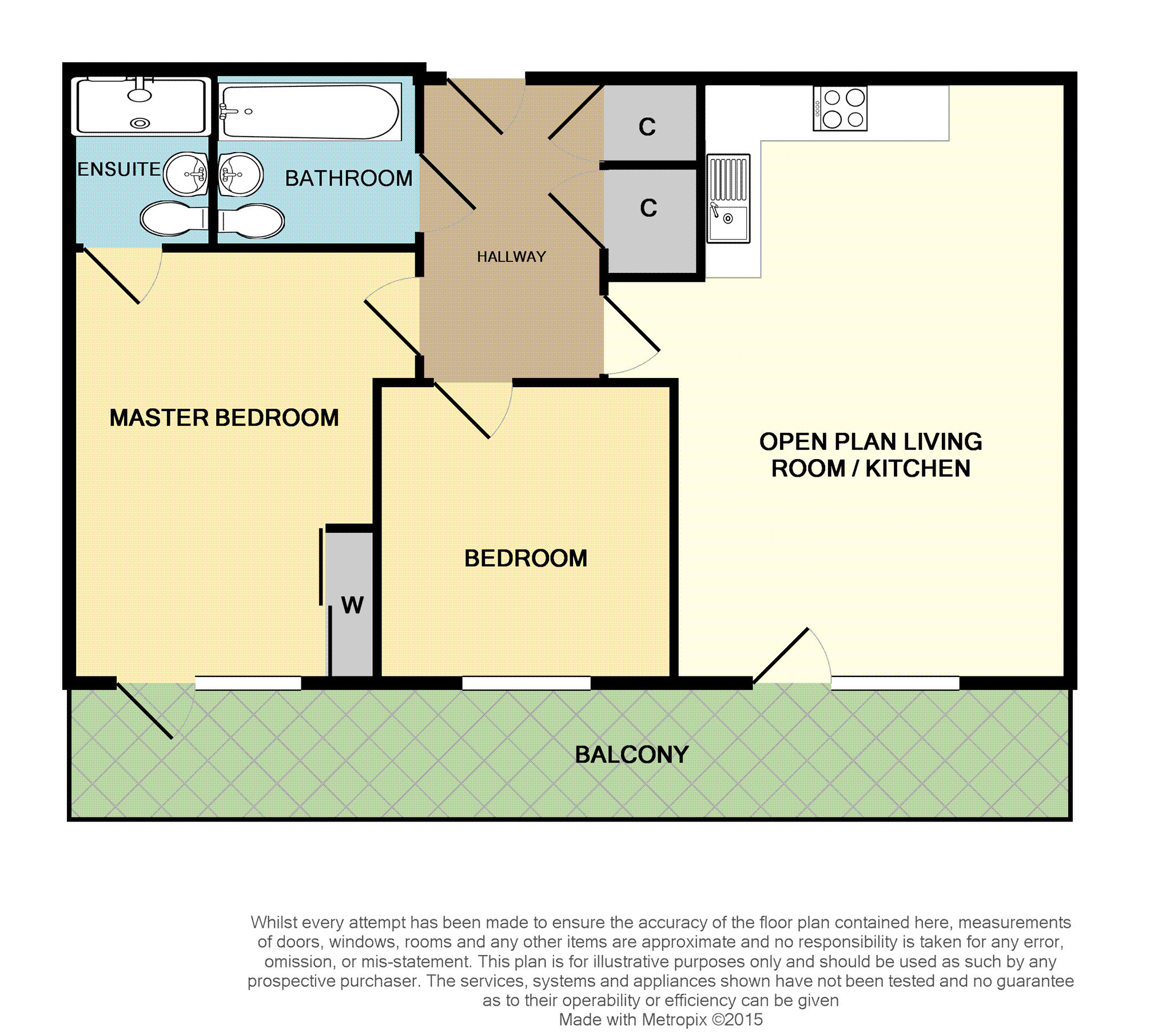Flat to rent in Birmingham B1, 2 Bedroom
Quick Summary
- Property Type:
- Flat
- Status:
- To rent
- Price
- £ 300
- Beds:
- 2
- Baths:
- 2
- Recepts:
- 1
- County
- West Midlands
- Town
- Birmingham
- Outcode
- B1
- Location
- Holliday Street, Birmingham B1
- Marketed By:
- Purplebricks, Head Office
- Posted
- 2018-09-20
- B1 Rating:
- More Info?
- Please contact Purplebricks, Head Office on 0121 721 9602 or Request Details
Property Description
* available now * A fabulous fourth floor apartment, positioned within one of the most sought after addresses in Birmingham City Centre. Centenary Plaza is positioned a few minutes walk from both the Mailbox and Broad Street, and the building is serviced by a 24 hour concierge, has three lifts servicing all floors, on site gymnasium, and meeting room facilities.
The stunning fourth floor apartment, is available for immediate occupation and is fully furnished. The property has a entrance hallway, opening plan living room with kitchen having integrated appliances, master bedroom with en-suite, second bedroom and second bathroom. The property benefits from having secure allocated parking and has a balcony that is accessible from both the living room and master bedroom.
Book your viewing asap to avoid disappointment! Please read the brochure for more details.
Hallway
Via front door, wall mounted intercom entry system, two built in cupboards, and doors to all rooms.
Open Plan Living
21'7 x 13'2 max
Double glazed door and window to balcony, a fitted unit range comprising; wall, draw and base units with contrasting roll edge work surfaces over with an inset one and a half bowl sink and drainer unit, with a hot and cold mixer tap over with tiling to splash prone areas. A selection of integrated kitchen appliances including oven, with a hob and extractor hood above, fridge, freezer, washing machine and dishwasher and breakfast bar.
Master Bedroom
14'9 x 10'11
Double glazed window and door to the balcony, storage heating, built in wardrobe and door opening in to:
En-Suite
A three-piece shower room suite comprising; tiled shower cubicle with shower unit, hand wash basin, W.C., heated towel rail, with tiling to splash prone areas and the flooring.
Bedroom Two
10'9 x 10'7
Double glazed window and storage heating.
Bathroom
A modern three-piece bathroom suite comprising; panelled bath with a hot and cold mixer tap and shower unit over, pedestal hand wash basin with a hot and cold mixer tap over, W.C., heated towel rail, with tiling to splash prone areas and floor.
Balcony
34'4 x 4'10
Decked flooring with decorative up-lights and a glass balustrade.
Parking
One secure Parking space.
Property Location
Marketed by Purplebricks, Head Office
Disclaimer Property descriptions and related information displayed on this page are marketing materials provided by Purplebricks, Head Office. estateagents365.uk does not warrant or accept any responsibility for the accuracy or completeness of the property descriptions or related information provided here and they do not constitute property particulars. Please contact Purplebricks, Head Office for full details and further information.


