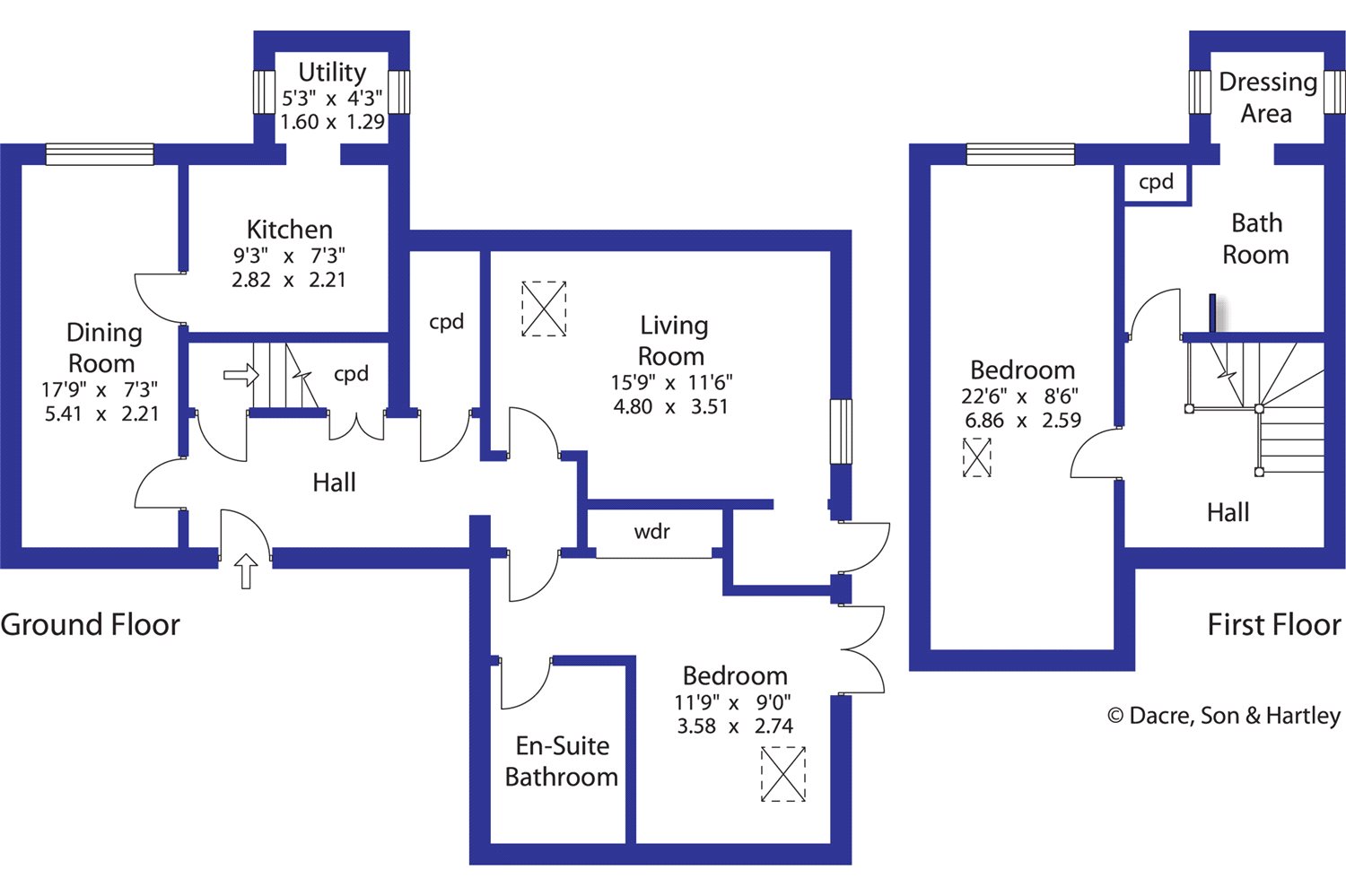Flat to rent in Bingley BD16, 2 Bedroom
Quick Summary
- Property Type:
- Flat
- Status:
- To rent
- Price
- £ 144
- Beds:
- 2
- County
- West Yorkshire
- Town
- Bingley
- Outcode
- BD16
- Location
- Apartment 25, Old Tannery, Clyde Street, Bingley BD16
- Marketed By:
- Dacre Son & Hartley - Bingley
- Posted
- 2024-05-10
- BD16 Rating:
- More Info?
- Please contact Dacre Son & Hartley - Bingley on 01274 067632 or Request Details
Property Description
Location
Delightfully situated within a superb mill conversion is a very well presented and deceptively spacious two bedroom duplex apartment occupying the second and third floors of this converted Tannery. Only an internal inspection will reveal the superb nature of this apartment which benefits from extensive roof terrace with a fine aspect towards Bingley town centre. The property will almost certainly appeal to a wide variety of potential tenants and an internal inspection is fully recommended.
The accommodation briefly comprises communal entrance hall giving access by staircase to the second and third floors, entrance hall, living room, dining room, kitchen, utility, bedroom and ensuite bathroom, staircase to the third floor with hall way, bedroom, bathroom and dressing area. Outside extensive roof top terrace enjoying a pleasant aspect towards Bingley town centre and parking on a first come first served basis.
The complex is situated on the edge of Bingley town centre. Bingley town centre offers a range of shops and amenities, bars, restaurants and excellent road and rail links to many West and North Yorkshire business centres which include Bradford and Leeds.
Accommodation
lower floor
Entrance Hall with intercom system and under stairs storage cupboards.
Living Room having television point, telephone point, electric wall heater, electric fire and access door leading to the roof terrace.
Dining Room with electric fire having wooden surround and tiled hearth. Raised dining area with laminate floor.
Kitchen having a range of fitted base and wall units, electric wall heater, laminate fooring, one and a half bowl sink unit with mixer tap, extractor fan and electric oven with electric hob and extractor over.
Utility Room with plumbing for an automatic washing machine and laminate floor.
Bedroom having built in wardrobes, electric wall heater and French doors leading onto the roof terrace.
Bathroom with a three piece suite which briefly comprises of; bath having shower attachment over, w.C. And wash basin. Fully tiled walls and extractor fan.
Upper floor
Hall having electric wall heater.
Bedroom with a range of superb beams to the ceiling and an electric wall heater.
Bathroom having a three piece suite which briefly comprises of; bath, wash basin and w.C. Extractor fan, partially tiled walls and storage cupboard housing the hot water tank.
Dressing Area with two shelving units.
Outside having an extensive, private roof terrace. Parking to the ground floor.
Directions
From Dacre Son & Hartley's Bingley office travel up Park Road. Turn right onto Clyde Street and then right into the Old Tannery.
Property Location
Marketed by Dacre Son & Hartley - Bingley
Disclaimer Property descriptions and related information displayed on this page are marketing materials provided by Dacre Son & Hartley - Bingley. estateagents365.uk does not warrant or accept any responsibility for the accuracy or completeness of the property descriptions or related information provided here and they do not constitute property particulars. Please contact Dacre Son & Hartley - Bingley for full details and further information.


