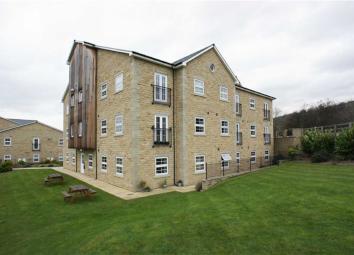Flat to rent in Bingley BD16, 1 Bedroom
Quick Summary
- Property Type:
- Flat
- Status:
- To rent
- Price
- £ 121
- Beds:
- 1
- Baths:
- 1
- Recepts:
- 1
- County
- West Yorkshire
- Town
- Bingley
- Outcode
- BD16
- Location
- Fiddlers Mill, Bingley, West Yorkshire BD16
- Marketed By:
- Waite & Co
- Posted
- 2024-05-10
- BD16 Rating:
- More Info?
- Please contact Waite & Co on 01274 978026 or Request Details
Property Description
A most impressive first floor apartment within this small desirable complex set back from the canal in Crossflatts, standing within lovely communal gardens and offering very well presented one bedroom modern style living ideal for an individual or a professional couple. With modern fixtures and fitting throughout, the all electric accommodation benefits from uPVC double glazing, briefly comprising; entrance hall, spacious open plan living and dining room, kitchen, double bedroom, bathroom. Parking.
Introduction
Fiddlers Mill is a most desirable conversion located on the edge of the Leeds / Liverpool canal. The generous room sizes are complemented by modern internal features. The all electric accommodation has a lovely ambiance, and requires an internal viewing to be fully appreciated.
Favourably positioned on the fringe of the countryside with rural walks quite literally on the doorstep, Fiddlers Mill is also easily accessible to the good range of local amenities in Crossflatts and also the more extensive facilities in nearby Bingley. The excellent commuter routes ensure that all nearby towns are easy to reach, as are the business centres of Leeds and Bradford.
Accommodation
The lovely accommodation is all arranged on one floor, at first floor level, and briefly comprises;
Ground Floor
External access via security intercom to communal hall. Staircase to.....
First Floor
First floor communal landing. No.8 is favourably located at one end of the hallway. Panelled entrance door to...
Entrance Hall
Private entrance hall. Wall mounted electric heater. Store cupboard. Recessed spotlights.
Open Plan Living / Dining / Kitchen
Living / Dining Room
Very pleasant and impressive living space. Tasteful presentation. Security entry phone. Television point. Wall mounted electric heater. Double glazed uPVC windows to side elevation. Double glazed uPVC french doors to Juliet balcony to front.
Kitchen
Splendid modern kitchen area containing an excellent range of base and wall units with heat resistant work surfaces. Stainless steel sink unit and mixer tap. Integrated oven and electric hob with extractor hood over. Automatic washing machine. Integrated fridge freezer. Recessed spotlights. Double glazed uPVC window to side elevation.
Double Bedroom
Spacious double bedroom. Wall mounted electric heater. Double glazed uPVC window with pleasant outlook to side elevation.
Bathroom
Modern bathroom containing three piece white suite, comprising; panelled bath with shower attachment and screen over, pedestal wash hand basin, and low suite w.C. Shaver point. Recessed spotlights. Half tiled walls. Extractor fan. Heated towel rail.
Outside
Parking
Barrier entrance to car park with allocated parking for one car. Additional visitor parking spaces.
Communal Gardens
Lovely communal garden around to the rear of the building, of good size and laid to lawn with bench seating. The gardens border on to the canal and as such afford a very pleasant outlook.
Information
Council Tax Band
We are informed via online enquiry that the property is registered in Council Tax Band B
Agents Notes
All our properties are to be let on an Assured Shorthold Tenancy for a minimum initial term of six months unless otherwise stated. All rents are exclusive of all usual tenants outgoings i.E. Telephone, electricity, gas, water rates and council tax. All tenancy applications are subject to status and references, and subject to contract.
Rental Procedure
Once you have decided that you wish to rent a property, firstly please check with us that the property is still available. An administration fee of £95 plus VAT (£114.00), plus a referencing fee of £35 plus VAT (£42.00) per applicant, plus a bond (a sum equal to one months rent plus £100) will be required for processing an application through to the commencement of a tenancy.
Directions
From Bingley Office proceed along the main road towards Keighley, avoiding the by-pass. Once in Crossflatts turn off main road by the Royal Public House into Micklethwaite Lane. Immediately before going over the Leeds/Liverpool canal turn right where the barrier is. Proceed across the car park and Fiddlers Mill will then be seen at the far end. Entrance to the building is via the footpath to the right. For identification purposes our Waite & Co For Sale board is located at the entrance to the development. For SatNav purposes, the postcode is BD16 2AQ.
You may download, store and use the material for your own personal use and research. You may not republish, retransmit, redistribute or otherwise make the material available to any party or make the same available on any website, online service or bulletin board of your own or of any other party or make the same available in hard copy or in any other media without the website owner's express prior written consent. The website owner's copyright must remain on all reproductions of material taken from this website.
Property Location
Marketed by Waite & Co
Disclaimer Property descriptions and related information displayed on this page are marketing materials provided by Waite & Co. estateagents365.uk does not warrant or accept any responsibility for the accuracy or completeness of the property descriptions or related information provided here and they do not constitute property particulars. Please contact Waite & Co for full details and further information.


