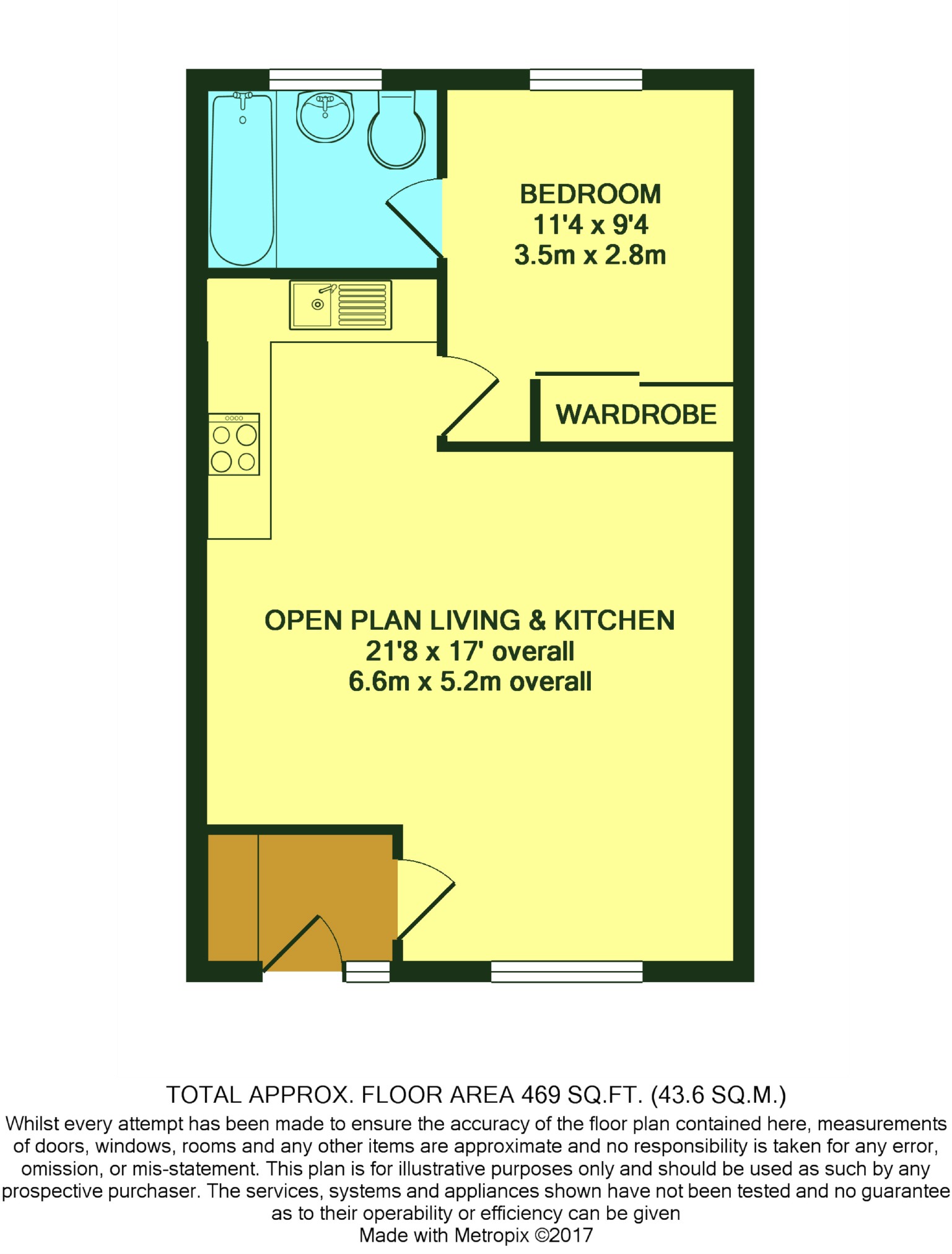Flat to rent in Bingley BD16, 1 Bedroom
Quick Summary
- Property Type:
- Flat
- Status:
- To rent
- Price
- £ 115
- Beds:
- 1
- Baths:
- 1
- Recepts:
- 1
- County
- West Yorkshire
- Town
- Bingley
- Outcode
- BD16
- Location
- Riverside Landings, Bingley, West Yorkshire BD16
- Marketed By:
- Waite & Co
- Posted
- 2019-05-13
- BD16 Rating:
- More Info?
- Please contact Waite & Co on 01274 978026 or Request Details
Property Description
A most attractive and deceptive ground floor apartment in this lovely riverside development, providing modern cosmopolitan style living in a particularly convenient location within short walking distance of Bingley town centre. Tastefully presented and modernised throughout, and benefitting from double glazing and gas central heating, briefly comprising; vestibule, spacious open plan living and dining room with well appointed newly installed kitchen to rear, double bedroom, bathroom. Parking space.
Introduction
Riverside Landings is a superior development of properties in an idyllic and quiet backwater location, enjoying a lovely aspect to the side across the river and yet being located just the shortest of walks from Bingley town centre.
Bingley is a thriving and popular town in which to live. An excellent range of shops, restaurants and recreational facilities are nearby, and the local train station (only a five minute walk away) provides an efficient and frequent link to the city centres of Leeds and Bradford as well as to other neighbouring towns and villages. Bingley is also very accessible to the local road networks that efficiently allow the road commuter easy access to Keighley, Shiply, Baildon, Ilkley etc. There is an allocated parking space with the apartment too.
Accommodation
The accommodation is all arranged at ground floor level and briefly comprises.;
Ground Floor
Panelled entrance door to...
Entrance Vestibule (6'3" x 4'5" (1.91m x 1.35m))
Large cloaks cupboard. Laminate flooring. Recessed spotlights. Central heating radiator.
Open Plan Living Dining Kitchen (21'8" x 17'0" overall (6.60m x 5.18m overall))
Living And Dining Room
Very attractive living space. Laminate flooring. Recessed spotlights. Television point. Two double central heating radiators. Double glazed window to front elevation. Open to...
Kitchen
Well appointed fitted kitchen containing a splendid range of newly installed white base, wall and display units with granite effect heat resistant work surfaces. Stainless steel sink unit and mixer tap. Tiled splashbacks. Integrated Electriq oven and gas hob with extractor hood over. Integrated Zanussi automatic washing machine. Extractor fan.
Double Bedroom (11'4" x 9'4" (3.45m x 2.84m))
Lovely double bedroom of good size with matching laminate flooring. Large built in double wardrobe with mirror fronted sliding doors. Central heating radiator. Double glazed window to rear elevation.
Bathroom (7'2" x 6'0" (2.18m x 1.83m))
Containing modern white three piece suite, comprising; panelled bath with Mira shower and shower screen over. Tiled splashbacks and bath / shower surround. Tiled floor. Spotlights. Central heating radiator. Opaque double glazed window to rear.
Outside
Parking
Allocated parking space to the front of the apartment.
Garden
Pleasant communal grounds around the development, including an area immediately in front of the apartment that is ideal as an outdoor sitting / dining area. The development is riverside and, as such, affords a very pleasant outlook indeed.
Information
Council Tax Band
We are informed via online enquiry that the property is registered in Council Tax Band B.
Agents Notes
All our properties are to be let on an Assured Shorthold Tenancy for a minimum initial term of six months unless otherwise stated. All rents are exclusive of all usual tenants outgoings i.E. Telephone, electricity, gas, water rates and council tax. All tenancy applications are subject to status and references, and subject to contract.
Rental Procedure
Once you have decided that you wish to rent a property, firstly please check with us that the property is still available. An administration fee of £95 plus VAT (£114.00), plus a referencing fee of £35 plus VAT (£42.00) per applicant, plus a bond (a sum equal to one month's rent plus £100) will be required for processing an application through to the commencement of a tenancy.
Directions
On leaving our Bingley Office proceed down Main Street (B6365) towards Keighley for approximately one hundred metres before turning left at Weatherhead & Butcher Solicitors onto Ferrand Lane. Continue down the hill to the bottom and the Riverside Landing buildings are on the right hand side. The property can be identified by our Waite & Co 'To Let' board. For SatNav purposes the postcode is BD16 2JN.
You may download, store and use the material for your own personal use and research. You may not republish, retransmit, redistribute or otherwise make the material available to any party or make the same available on any website, online service or bulletin board of your own or of any other party or make the same available in hard copy or in any other media without the website owner's express prior written consent. The website owner's copyright must remain on all reproductions of material taken from this website.
Property Location
Marketed by Waite & Co
Disclaimer Property descriptions and related information displayed on this page are marketing materials provided by Waite & Co. estateagents365.uk does not warrant or accept any responsibility for the accuracy or completeness of the property descriptions or related information provided here and they do not constitute property particulars. Please contact Waite & Co for full details and further information.


