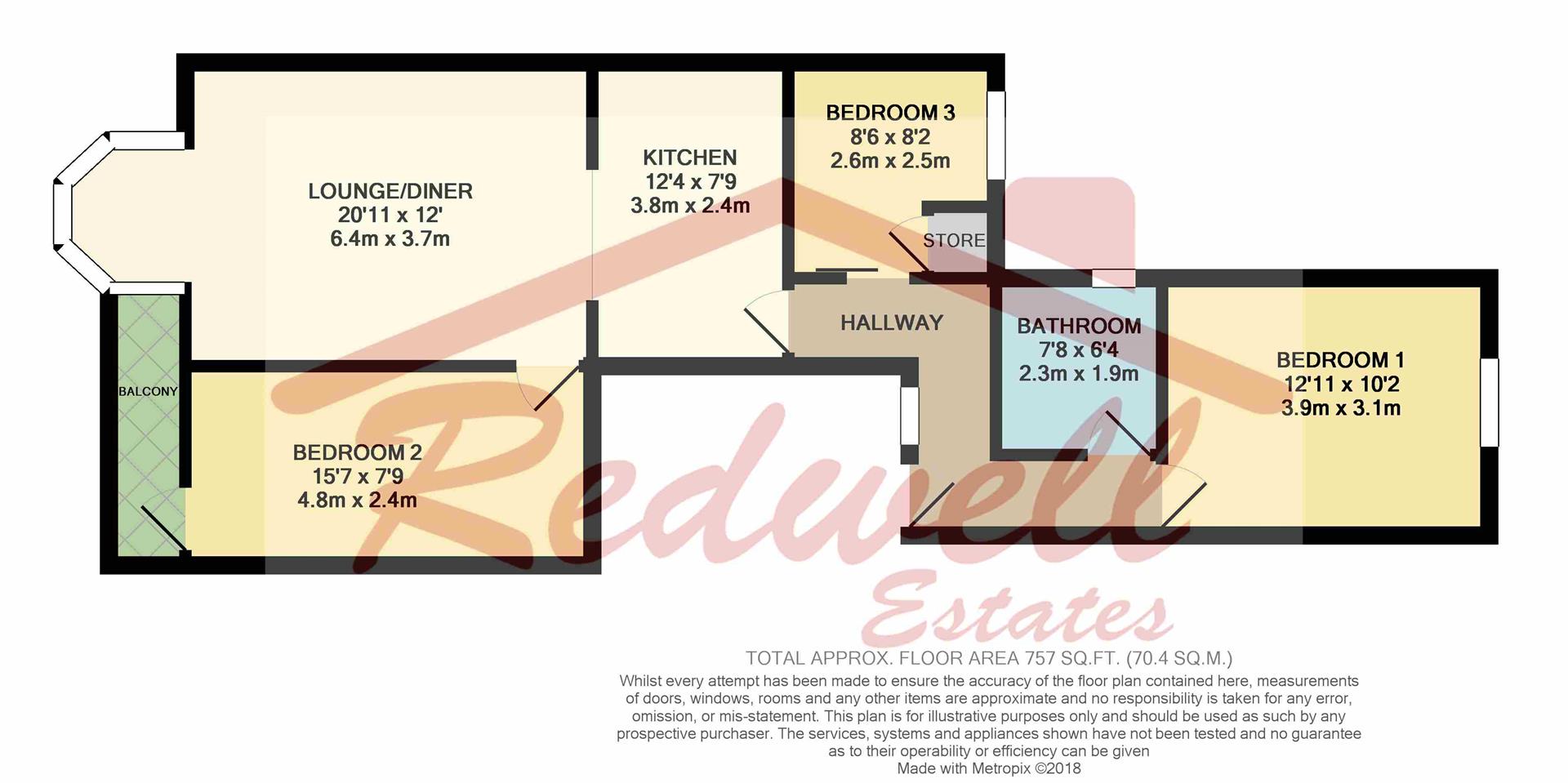Flat to rent in Bexhill-on-Sea TN40, 3 Bedroom
Quick Summary
- Property Type:
- Flat
- Status:
- To rent
- Price
- £ 173
- Beds:
- 3
- Baths:
- 1
- Recepts:
- 1
- County
- East Sussex
- Town
- Bexhill-on-Sea
- Outcode
- TN40
- Location
- Cantelupe Road, Bexhill-On-Sea TN40
- Marketed By:
- Redwell Estates
- Posted
- 2024-04-01
- TN40 Rating:
- More Info?
- Please contact Redwell Estates on 01424 317835 or Request Details
Property Description
Adaptable living with 2 or 3 bedrooms: Redwell Estates are delighted to offer to let, this lovely first floor flat in Bexhill which is just a short walk to the Seafront Promenade and offers the new tenants the options of 2 or 3 bedrooms depending on your needs. Inside you will find a large lounge/diner, modern kitchen with appliances and bathroom, 2 double bedrooms and a good size single which could also be a study or hobbies room, double glazing and gas central heating. EPC Rating to be confirmed. Available Mid December onwards, call to arrange your viewing.
Communal Entrance
Meter cupboards
Hallway
A split level (with 2 steps) hallway
Lounge/Diner (6.36 x 3.23 (20'10" x 10'7"))
Double glazed bay window which has a glimpse of the sea though properties, radiator, laminate floor, door to front bedroom, open to kitchen
Kitchen (3.76 x 2.30 (12'4" x 7'6"))
Modern kitchen with a range of matching wall cupboards and base units, built in hob, oven, hood, fridge and freezer, laminate work tops, inset sink unit with draining board, part tiled walls, open to Lounge/Diner
Bedroom 1 (3.93 x 3.08 (12'10" x 10'1"))
Double glazed window, radiator
Bedroom 2 (4.76 x 2.36 (15'7" x 7'8"))
Double glazed door with window to front balcony, radiator, laminate flooring. *note, this room is located directly off the Lounge/Diner
Bedroom 3/Study (2.48 x 2.60 (8'1" x 8'6"))
Double glazed window, radiator, cupboard housing gas boiler
Bathroom (2.33 x 1.92 (7'7" x 6'3"))
Modern bathroom suite which comprises "p" bath with mixer tap shower above, shower screen, pedestal wash hand basin, low level WC, tiled walls, heated towel rail, extractor fan, double glazed window
Property Location
Marketed by Redwell Estates
Disclaimer Property descriptions and related information displayed on this page are marketing materials provided by Redwell Estates. estateagents365.uk does not warrant or accept any responsibility for the accuracy or completeness of the property descriptions or related information provided here and they do not constitute property particulars. Please contact Redwell Estates for full details and further information.


