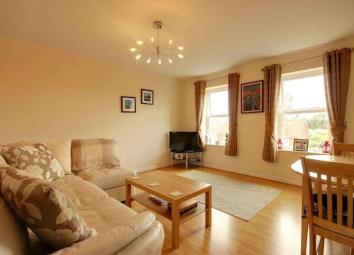Flat to rent in Beverley HU17, 2 Bedroom
Quick Summary
- Property Type:
- Flat
- Status:
- To rent
- Price
- £ 156
- Beds:
- 2
- Baths:
- 2
- Recepts:
- 1
- County
- East Riding of Yorkshire
- Town
- Beverley
- Outcode
- HU17
- Location
- Minster Wharf, Beverley HU17
- Marketed By:
- EweMove Sales & Lettings - Beverley
- Posted
- 2019-05-12
- HU17 Rating:
- More Info?
- Please contact EweMove Sales & Lettings - Beverley on 01482 763863 or Request Details
Property Description
This fabulous, spacious 2 bed, 2 bath, Duplex Apartment on Minster Wharf, Beverley offers plenty of living space and has its very own allocated parking space. The Landlord requires a Guarantor in addition to a Bond. Take a look.
The entrance hallway is so wide that it doubles up as a home study/office area. You gain access to the kitchen/living area and the bathroom from here.
The open plan kitchen/living area is well configured giving you plenty of choice as to how to arrange your furniture. The mix of ceramic tiling and laminate flooring to this area also makes it very easy to maintain. There is a lovely view of the beck to be enjoyed from the living area.
To the upper floor are two double bedrooms and a shower room.
Please take a moment to study our 2D and 3D colour floor plans and browse through our photographs.
If you are looking for a long term let and can provide a Guarantor in addition to a Bond please call us and we will be delighted to arrange to show you around.
This home includes:
- Entrance Hall
5.2m x 3.2m (16.6 sqm) - 17' x 10' 5" (179 sqft)
Laminate flooring. This area doubles up as an open office/home study area. - Open Plan Living Kitchen
7.9m x 4m (31.6 sqm) - 25' 11" x 13' 1" (340 sqft)
Ceramic tiling to the kitchen area. Laminate flooring to the living area. A good range of wooden fitted base and wall cabinets. Contrasting counter tops. Built in oven with hob (Whirlpool). Cooker hood over. Breakfast bar seating. Washing machine included. Large open space with plenty of scope to arrange your furniture. - Bathroom
2.7m x 2.4m (6.4 sqm) - 8' 10" x 7' 10" (69 sqft)
Vinyl flooring. White suite. Bath with shower over. Glass shower screen. Fitted furniture. Wall mounted heated towel rail. - Bedroom 1
5.7m x 3.4m (19.3 sqm) - 18' 8" x 11' 1" (208 sqft)
Double. Carpeted. Dual aspect windows. Loft access. - Bedroom 2
5.7m x 4m (22.8 sqm) - 18' 8" x 13' 1" (245 sqft)
Double. Carpeted. Fitted furniture. Dual aspect windows. - Shower Room
2.6m x 2m (5.2 sqm) - 8' 6" x 6' 6" (55 sqft)
Vinyl flooring. White suite. Fitted furniture. Shower cubicle. Hand wash basin. WC. Wall mounted heated towel rail.
Please note, all dimensions are approximate / maximums and should not be relied upon for the purposes of floor coverings.
Please Note: A deposit/bond of £675 is required, as well as a suitable Guarantor for this property.
Marketed by EweMove Sales & Lettings (Beverley) - Property Reference 22820
Property Location
Marketed by EweMove Sales & Lettings - Beverley
Disclaimer Property descriptions and related information displayed on this page are marketing materials provided by EweMove Sales & Lettings - Beverley. estateagents365.uk does not warrant or accept any responsibility for the accuracy or completeness of the property descriptions or related information provided here and they do not constitute property particulars. Please contact EweMove Sales & Lettings - Beverley for full details and further information.


