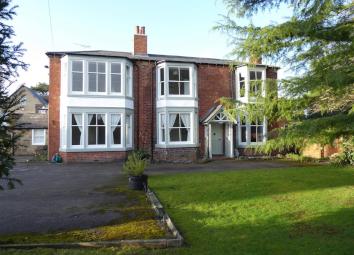Flat to rent in Belper DE56, 1 Bedroom
Quick Summary
- Property Type:
- Flat
- Status:
- To rent
- Price
- £ 121
- Beds:
- 1
- Recepts:
- 1
- County
- Derbyshire
- Town
- Belper
- Outcode
- DE56
- Location
- Crows Nest, Vicarage Lane, Duffield, Derby DE56
- Marketed By:
- Austin Property Management
- Posted
- 2019-02-02
- DE56 Rating:
- More Info?
- Please contact Austin Property Management on 01332 494509 or Request Details
Property Description
A completely refurbished 1 bedroomed unfurnished first floor flat with gas central heating & parking. The Acc. Comprises: New kitchen with oven, large lounge, double bedroom & new shower room. There is a shared, maintained communal garden & one private parking space to rear.
The property is accessed via Vicarage Lane with a shared entrance hall, stairs and landing (with one other flat) which has just been newly decorated and carpeted.
The Accommodation comprises: -
Wooden flat entrance door to –
Kitchen (3.71m x 2.41m (12'2" x 7'11"))
With range of new grey gloss laminate base and wall units, grey flecked square edge with matching upstands and inset stainless steel sink and drainer unit. New integrated appliances include: Single electric oven with black electric hob. Double central heating radiator, wooden single glazed window to side and new grey wood effect vinolay flooring
Inner Hall
Wooden single glazed window to front, with new curtain track, double central heating radiator, new grey wood effect vinolay flooring, store cupboard off with Baxi gas fired combination boiler.
Lounge (5.13m max x 4.67m max (16'10" max x 15'4" max))
With wooden single glazed window to rear with curtain track, 3 double central heating radiators, fireplace with freestanding Dimplex electric log effect fire, wooden surround and slate hearth and new grey fitted carpet.
Bedroom (3.35m max x 3.96m max (11'0" max x 13'0" max))
With wooden single glazed window to rear with curtain track, double central heating radiator, fitted cupboard with shelving, freestanding wardrobe, telephone socket and new grey fitted carpet.
Shower Room (2.21m x 1.78m (7'3" x 5'10"))
With new 3 piece white suite consisting of a pedestal washbasin, low level w.C, and shower cubicle with bar mixer shower, ceramic tray and part tiled walls, wooden single glazed obscured window to front, chrome towel radiator, white bathroom cabinet with mirrored front and grey wood effect vinolay flooring.
Outside
To the rear of the property there is a communal, fully maintained garden and one private parking space.
Fees
As part of our application process, an administration fee is charged which is in addition to the Rent and Deposit that is due prior to the tenancy starting.
Please contact us for full details of the fees payable before deciding whether to proceed with this property. Referencing fees are charged per property (max 2 people) and should additional Tenants and/or a Guarantor be required, this would attract an additional administration fee.
Property Location
Marketed by Austin Property Management
Disclaimer Property descriptions and related information displayed on this page are marketing materials provided by Austin Property Management. estateagents365.uk does not warrant or accept any responsibility for the accuracy or completeness of the property descriptions or related information provided here and they do not constitute property particulars. Please contact Austin Property Management for full details and further information.

