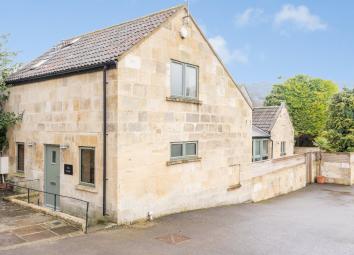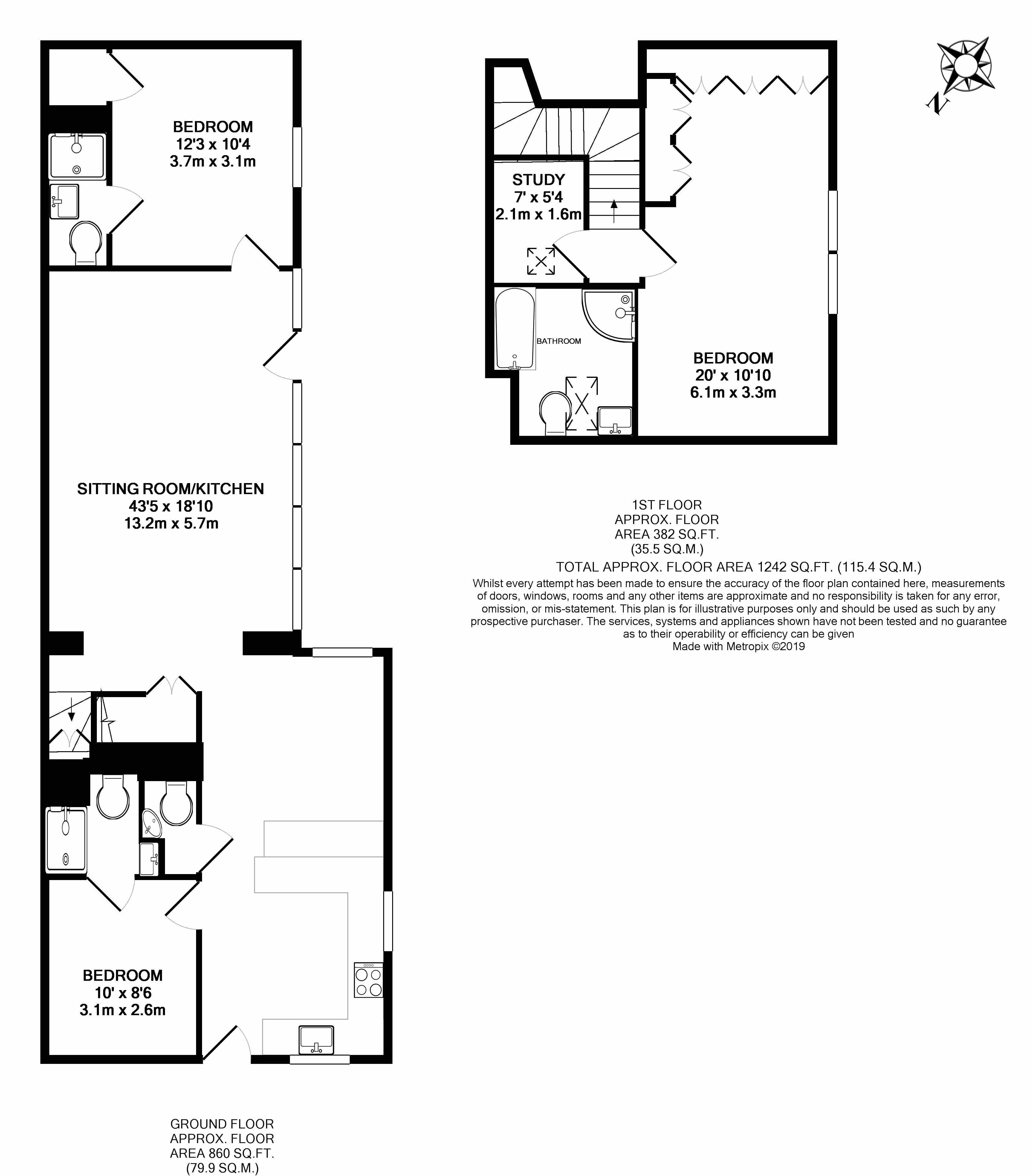Flat to rent in Bath BA1, 3 Bedroom
Quick Summary
- Property Type:
- Flat
- Status:
- To rent
- Price
- £ 508
- Beds:
- 3
- Baths:
- 3
- Recepts:
- 2
- County
- Bath & N E Somerset
- Town
- Bath
- Outcode
- BA1
- Location
- Percy Place, Bath BA1
- Marketed By:
- The Apartment Company
- Posted
- 2024-04-02
- BA1 Rating:
- More Info?
- Please contact The Apartment Company on 01225 288037 or Request Details
Property Description
Sitting room 43' 5" x 18' 10" (13.23m x 5.74m) Five windows to side elevation. Patio door leading to private garden. Electric wall mounted fire. Feature lighting. Built in speakers. Tiled flooring.
Kitchen Space for dining. Fully fitted cream kitchen comprising: Range of wall and base cupboards with granite worktops over with integrated drainer, granite up stands, stainless steel sink with mixer tap over, integrated dishwasher, washing machine, fridge/freezer, oven and four ring hob with extractor fan over, glass splash back, spotlighting, tiled flooring, window to front elevation, two small windows to side elevation. Under floor heating. Feature lighting.
Master bedroom 20' x 10' 10" (6.1m x 3.3m) Window to side elevation. Range of built in cupboards. Two wall mounted radiators. Wooden flooring. Built in speakers.
Ensuite bathroom White suite comprising: Wood panelled bath with mixer tap, walk in shower with glass screen and rainforest shower head over, low level WC and wash hand basin set in vanity unit. Heated towel rail. Extractor fan. Tiled to splash prone areas. Recess shelving with mood lighting. Two wall mounted mirrors. Tiled flooring. Skylight.
Second bedroom 12' 3" x 10' 4" (3.73m x 3.15m) Window to side elevation. Built in storage cupboard with shelving and hanging space. Loft access to boiler and hot water tanks. Under floor heating control. Built in speaker. Tiled flooring.
Ensuite shower room White suite comprising: Walk in shower with glass screen and rainforest shower head, low level WC and wash hand basin with mixer tap and vanity drawer below. Wall mounted mirror. Tiled to splash prone areas. Heated towel rail. Extractor fan. Tiled flooring.
Third bedroom 10' x 8' 6" (3.05m x 2.59m) Window to front elevation. Built in speakers. Under floor heating. Freestanding mirrored wardrobes.
Ensuite shower room White suite comprising: Walk in shower with glass screen and rainforest shower head, low level WC and wash hand basin with mixer tap over. Heated towel rail. Extractor fan. Tiled to splash prone areas. Wall mounted mirror with LED lights. Tiled flooring.
Property Location
Marketed by The Apartment Company
Disclaimer Property descriptions and related information displayed on this page are marketing materials provided by The Apartment Company. estateagents365.uk does not warrant or accept any responsibility for the accuracy or completeness of the property descriptions or related information provided here and they do not constitute property particulars. Please contact The Apartment Company for full details and further information.


