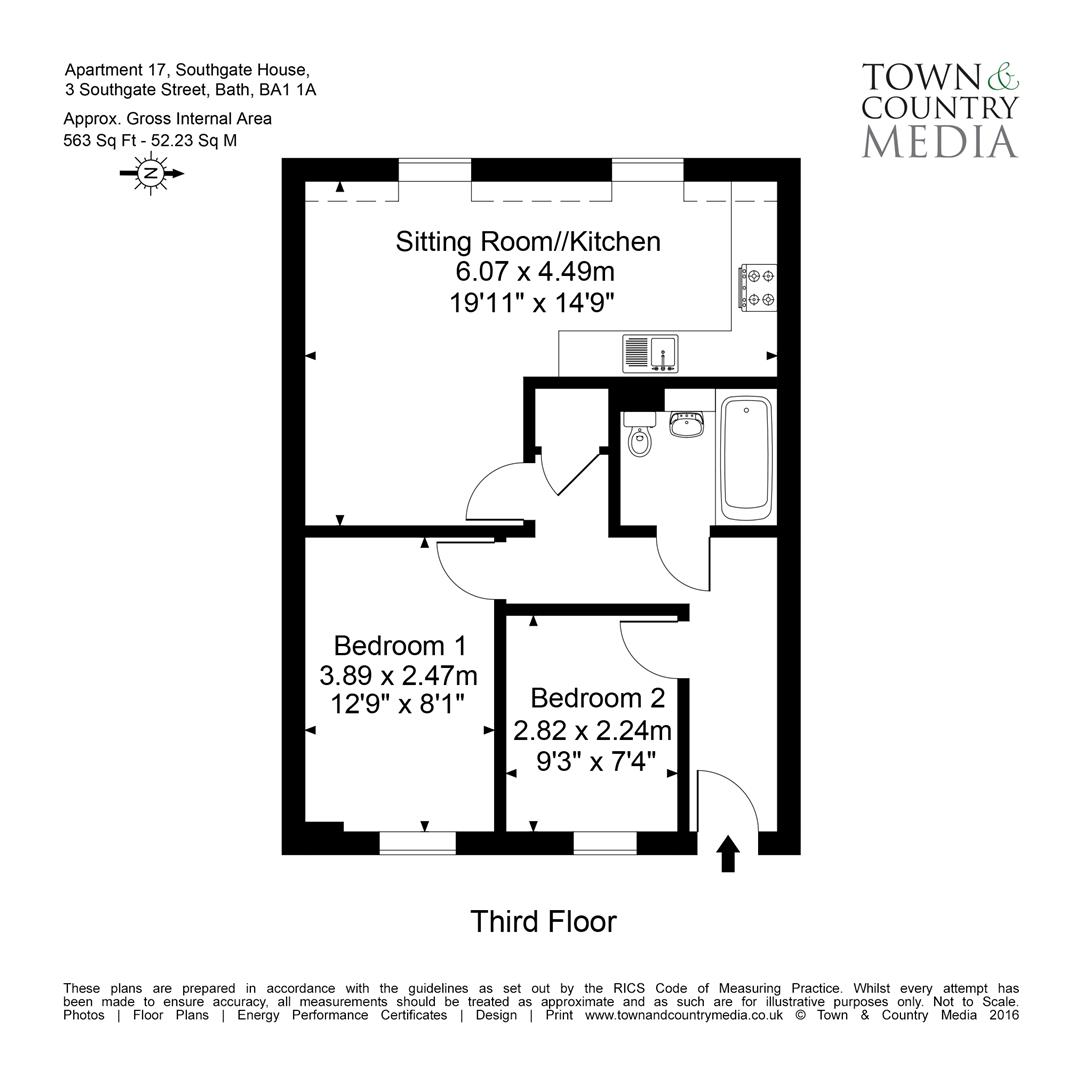Flat to rent in Bath BA1, 2 Bedroom
Quick Summary
- Property Type:
- Flat
- Status:
- To rent
- Price
- £ 265
- Beds:
- 2
- Baths:
- 1
- Recepts:
- 1
- County
- Bath & N E Somerset
- Town
- Bath
- Outcode
- BA1
- Location
- Southgate Street, Bath BA1
- Marketed By:
- The Apartment Company
- Posted
- 2024-04-02
- BA1 Rating:
- More Info?
- Please contact The Apartment Company on 01225 288037 or Request Details
Property Description
Communal hallway Lift access and stairs to all floor levels. Level bike storage on third floor.
Hallway Threshold mat. Entry phone. Radiator. Telephone point. Thermostat control point. Loft hatch with loft space. Airing cupboard housing Valliant gas fired boiler and washing machine.
Sitting room/kitchen 6.07 x 4.49 (19'10" x 14'8") Two windows to rear elevation. Two radiators. TV point. Wood flooring.
Kitchen: Luxury range of wall and base cupboards with work surfaces over. 1.5 drainer sink unit with mixer tap over. Integrated Baumatic single oven/grill with 4 ring gas hob and extractor hood over. Integrated 12 piece dishwasher, fridge/freezer and microwave. Spotlights. Wood flooring.
Master bedroom 3.89 x 2.47 (12'9" x 8'1") Window to front elevation overlooking communal gardens. Radiator. TV point. Fitted carpet.
Bedroom 2.82 x 2.24 (9'3" x 7'4") Window to front elevation overlooking communal gardens. Radiator. Fitted carpet.
Bathroom Luxury white suite comprising: Panelled bath with glass screen and shower over. Pedestal wash hand basin. Recessed shelf with wall mounted mirror and lighting over. WC. Heated towel rail. Extractor. Down lights. Fully tiled.
Property Location
Marketed by The Apartment Company
Disclaimer Property descriptions and related information displayed on this page are marketing materials provided by The Apartment Company. estateagents365.uk does not warrant or accept any responsibility for the accuracy or completeness of the property descriptions or related information provided here and they do not constitute property particulars. Please contact The Apartment Company for full details and further information.


