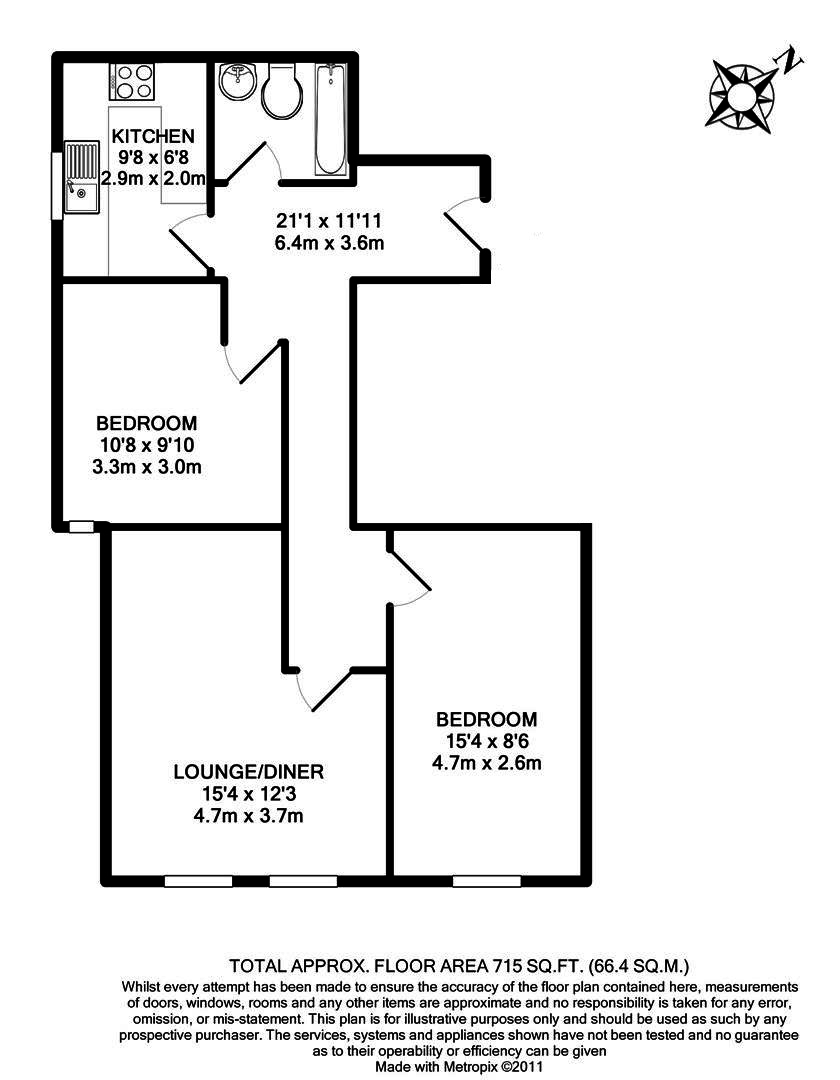Flat to rent in Bath BA1, 2 Bedroom
Quick Summary
- Property Type:
- Flat
- Status:
- To rent
- Price
- £ 231
- Beds:
- 2
- Baths:
- 1
- Recepts:
- 1
- County
- Bath & N E Somerset
- Town
- Bath
- Outcode
- BA1
- Location
- Park Street, Bath BA1
- Marketed By:
- The Apartment Company
- Posted
- 2024-04-02
- BA1 Rating:
- More Info?
- Please contact The Apartment Company on 01225 288037 or Request Details
Property Description
Communal hall Front entrance access via main doors.
Sitting/dining room 4.67 x 3.73 (15'4" x 12'3") Two sash windows to rear elevation. Wall mounted radiator. Television, internet and telephone points.
Kitchen 2.95 x 2.03 (9'8" x 6'8") Vinyl floor covering, single glazed sash window, wall and floor mounted cupboards, 1.5 bowl stainless steel sink with drainer. Freestanding fridge freezer. Electric oven and gas hob and stainless steel extractor hood, wall mounted radiator.
Master bedroom 4.67 x 2.59 (15'4" x 8'6") Sash window to rear elevation. Wall mounted radiator. Television points.
Second bedroom 3.25 x 3.00 (10'8" x 9'10") Single glazed sash window to rear elevation. Wall mounted radiator.
Bathroom White suite comprising panelled bath, low level W.C. And wash basin shower with glass screen over bath. Linoleum floor covering, tiled walls. Towel radiator, extractor fan and shaver point. Storage cupboard
Property Location
Marketed by The Apartment Company
Disclaimer Property descriptions and related information displayed on this page are marketing materials provided by The Apartment Company. estateagents365.uk does not warrant or accept any responsibility for the accuracy or completeness of the property descriptions or related information provided here and they do not constitute property particulars. Please contact The Apartment Company for full details and further information.


