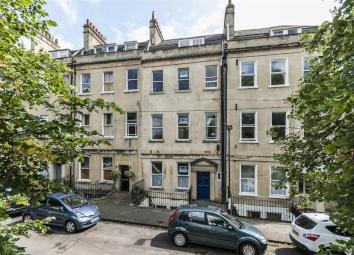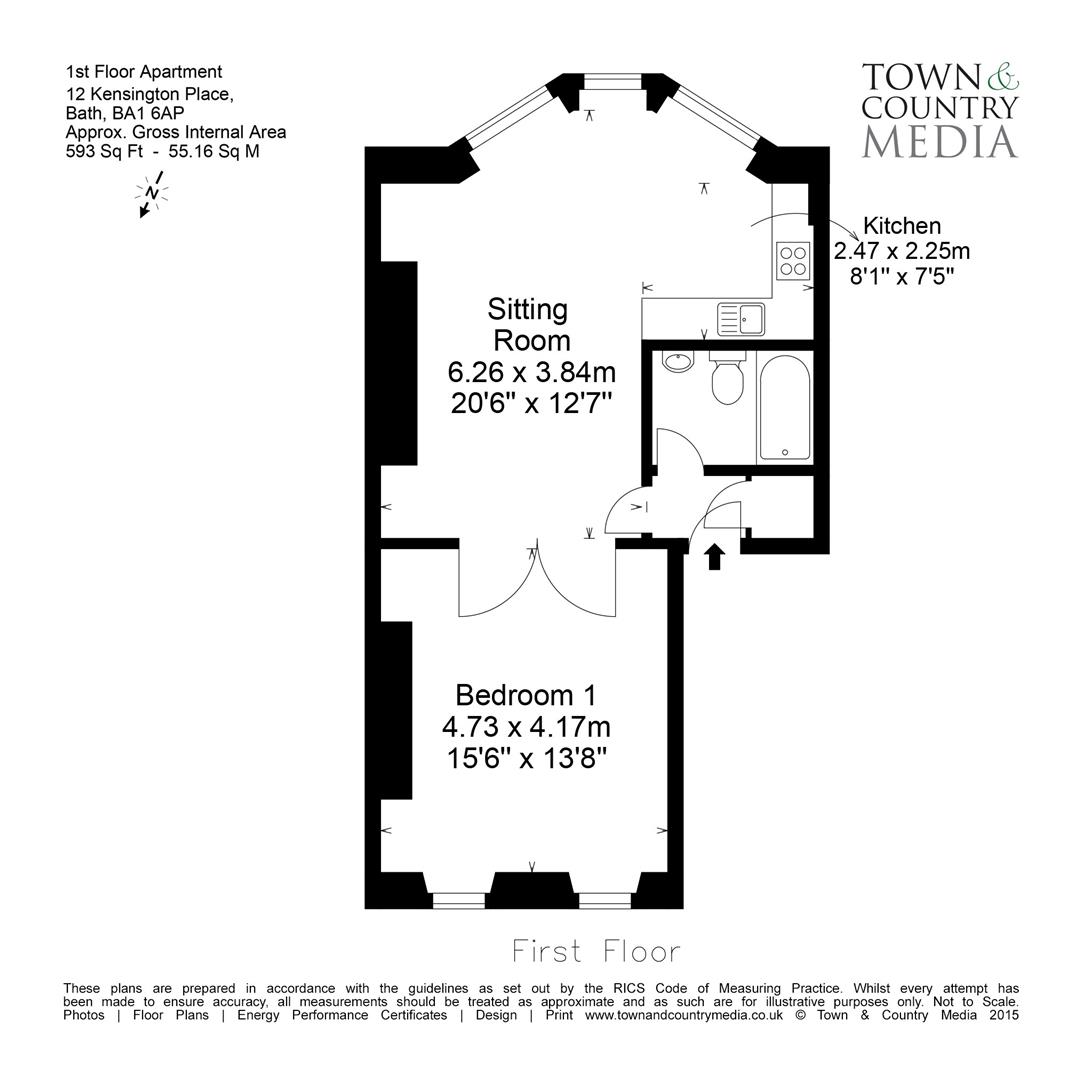Flat to rent in Bath BA1, 1 Bedroom
Quick Summary
- Property Type:
- Flat
- Status:
- To rent
- Price
- £ 208
- Beds:
- 1
- Baths:
- 1
- Recepts:
- 1
- County
- Bath & N E Somerset
- Town
- Bath
- Outcode
- BA1
- Location
- Kensington Place, Bath BA1
- Marketed By:
- The Apartment Company
- Posted
- 2024-04-02
- BA1 Rating:
- More Info?
- Please contact The Apartment Company on 01225 288037 or Request Details
Property Description
Hallway Entry phone. Fire alarm. Good size storage cupboard housing fuse box. Fitted shelving. Fitted carpet.
Drawing room 20' 6" x 12' 7" (6.25m x 3.84m) Three sash windows to rear elevation offering far reaching views. Wedding doors separating drawing room and double bedroom. Telephone and tv points. Feature fire place with ornate mirror over. Storage unit with part glazed doors to side of fireplace. Two radiators. Cornicing. Ceiling rose and chandelier. Fitted carpet.
Kitchen 8' 1" x 7' 5" (2.46m x 2.26m) Well equipped with range of wall and base cupboards with work surfaces over. Zanussi fitted electric oven and gas hob over. Extractor fan. Single drainer sink unit with mixer tap over. Indesit Washing machine. New Zanussi fridge freezer. Halstead gas fired CH boiler and timer. Spotlight fitting. Microwave. Laminate fitted flooring. Display lighting and skirting lighting.
Master bedroom 15' 6" x 13' 8" (4.72m x 4.17m) Two sash windows with shutters to front elevation. Feature fireplace. Telephone and TV points. Two radiators. Study desk. Two wardrobe fitments. Double bed. Cornicing. Fitted carpet.
Bathroom White suite comprising panelled bath with shower over and screen. Low level wc, wash hand basin with mirror and shaver light point over. Heated towel rail. Towel rail. Downlights. Tile-effect laminate flooring. Upright storage unit.3 tier glass wall shelving.
Communal vault Located in the Basement and access via key. Meter cupboards.
Property Location
Marketed by The Apartment Company
Disclaimer Property descriptions and related information displayed on this page are marketing materials provided by The Apartment Company. estateagents365.uk does not warrant or accept any responsibility for the accuracy or completeness of the property descriptions or related information provided here and they do not constitute property particulars. Please contact The Apartment Company for full details and further information.


