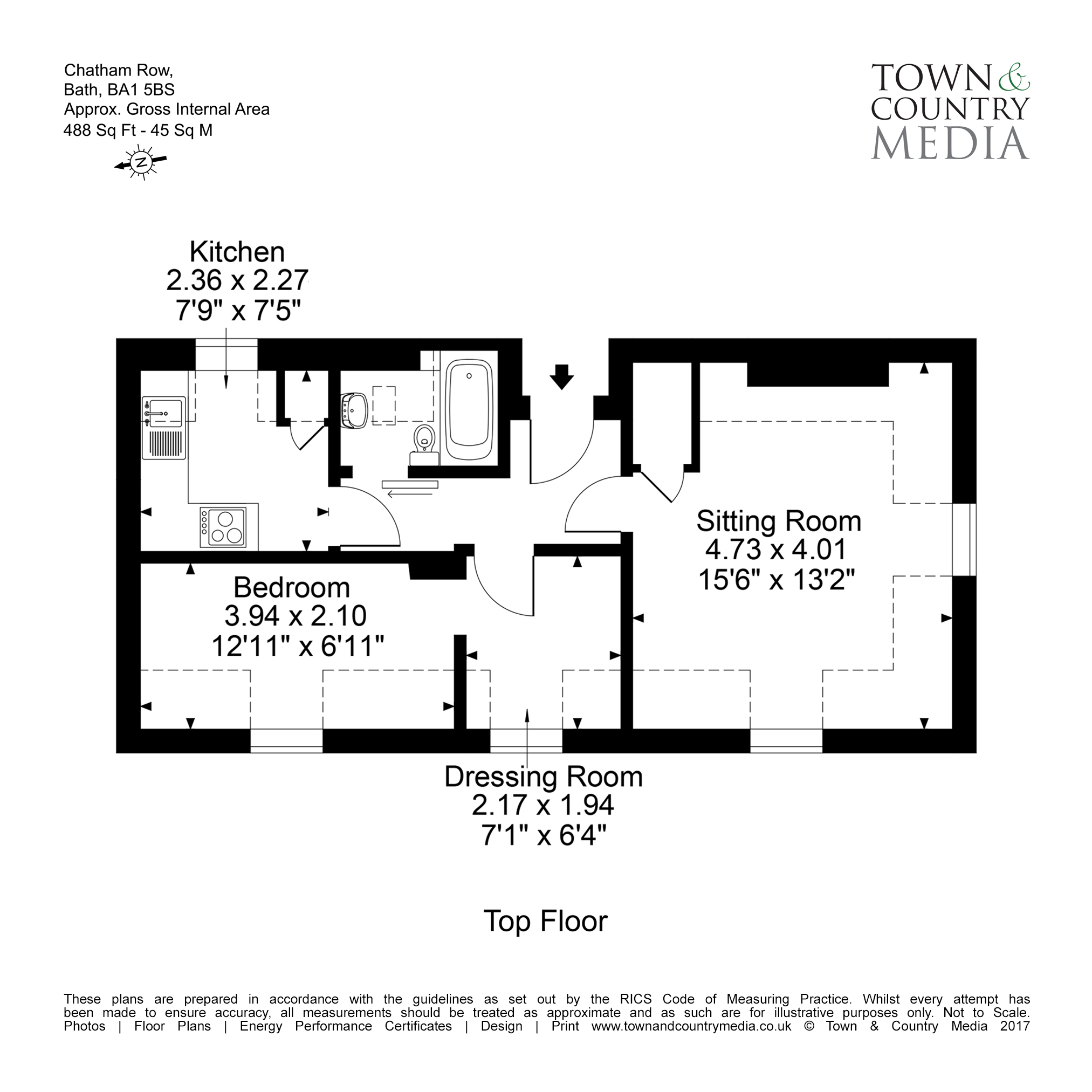Flat to rent in Bath BA1, 1 Bedroom
Quick Summary
- Property Type:
- Flat
- Status:
- To rent
- Price
- £ 208
- Beds:
- 1
- Baths:
- 1
- Recepts:
- 1
- County
- Bath & N E Somerset
- Town
- Bath
- Outcode
- BA1
- Location
- Chatham Row, Bath BA1
- Marketed By:
- The Apartment Company
- Posted
- 2018-11-14
- BA1 Rating:
- More Info?
- Please contact The Apartment Company on 01225 288037 or Request Details
Property Description
Communal entrance Hallway. Post boxes. Rear courtyard access door. Stairs to all floors.
Entrance hall Spotlights. Entry Phone. Radiator. Loft access.
Sitting room 15' 6" x 13' 2" (4.72m x 4.01m) Sash window to front elevation. Sash window to side elevation. Wall mounted shelves with display lighting. Radiator. Telephone point. Storage cupboard with two shelves. Fitted carpet.
Kitchen 7' 9" x 7' 5" (2.36m x 2.26m) White base cupboards with blue work top over. Single oven/grill with three ring electric hob and extractor fan over. Stainless steel sink with mixer tap over. Fridge. Cupboard housing Vaillant boiler. Part tiled walls. Ceiling mounted pan rack. Two wall mounted utensil racks. Two Wall mounted shelves. Window to rear elevation with window seat. Spotlights. Tiled floor.
Master bedroom 12' 11" x 6' 11" (3.94m x 2.11m) Sash window to side elevation. Ceiling light. Radiator with shelf over. Wall mounted bedside shelf. Fitted carpet.
Dressing room 7' 1" x 6' 4" (2.16m x 1.93m) Window to side elevation. Radiator. Ceiling light. Built in wardrobe with hanging rail and three shelves. Mirror mounted to rear of door. Fitted carpet.
Bathroom White suite comprising; paneled bath with shower over. WC. Wash hand basin with storage cupboard under. Velux style window. Part tiled. Storage cupboard. Ceiling light. Tiled floor.
Property Location
Marketed by The Apartment Company
Disclaimer Property descriptions and related information displayed on this page are marketing materials provided by The Apartment Company. estateagents365.uk does not warrant or accept any responsibility for the accuracy or completeness of the property descriptions or related information provided here and they do not constitute property particulars. Please contact The Apartment Company for full details and further information.


