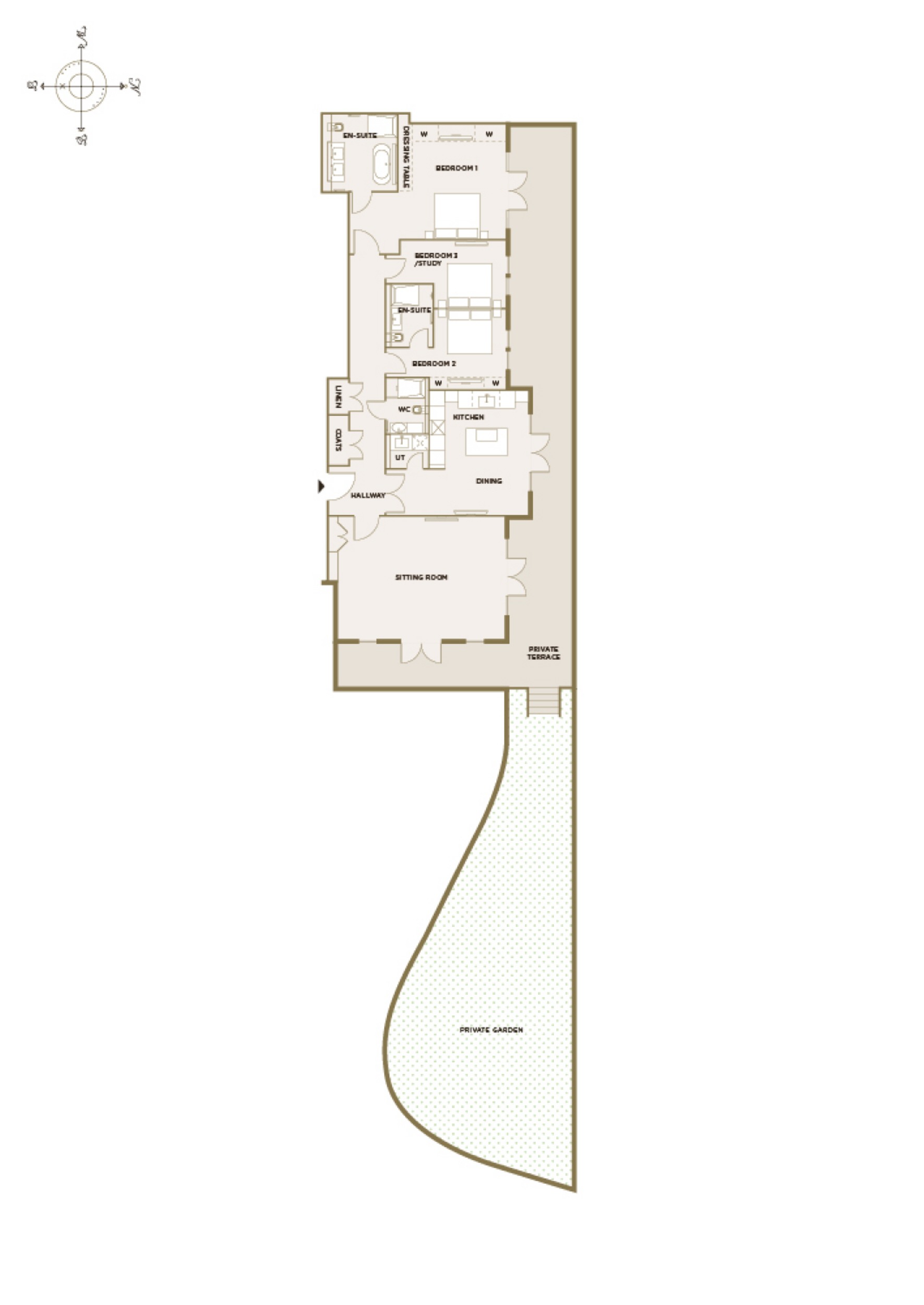Flat to rent in Barnet EN4, 3 Bedroom
Quick Summary
- Property Type:
- Flat
- Status:
- To rent
- Price
- £ 1,731
- Beds:
- 3
- Baths:
- 3
- Recepts:
- 3
- County
- Hertfordshire
- Town
- Barnet
- Outcode
- EN4
- Location
- The Residence, Camlet Way, Hadley Wood, Hertfordshire EN4
- Marketed By:
- Statons - Barnet
- Posted
- 2024-04-26
- EN4 Rating:
- More Info?
- Please contact Statons - Barnet on 020 8033 9505 or Request Details
Property Description
Its impossible to imagine the sheer beauty of accessing the great outdoors from virtually every room in this beautifully appointed apartment which brings you closer to nature.
Just open the French windows from the sitting room, kitchen and master bedroom and you'll open out onto your own private patio with direct views of the adjacent woodland.
The master bedroom has a luxurious en-suite with his and hers wash basins, while the second bedroom also features an en-suite shower room.
The third bedroom works equally well as a study.
Add to that the convenience of a utility room, cloakroom and smartly designed hallway this is modern living at its very best.
The development:
The Residence Development Offers:
Underground parking and visitors parking
Concierge
Storage room
Terraces
South facing communal garden
The Development is gated and fully alarmed therefore making it very secure.
Located next to Hadley Common giving all residents direct access to the common.
Walking distance to station.
Location:
Whether for work or for leisure, you can take full advantage of everything London has to offer. West End shows and galleries, shops and restaurants are all easily accessible within 30 minutes. Both Cockfosters (Piccadilly line) and High Barnet (Northern Line) Tube Stations are just a 5 minute drive away.
By road The Residence is a short distance form the A1 and M1 along with junction 24 off the M25. Internationally, Heathrow and Luton Airports are just 25 miles away. Stanstead Airport is a 35 minute drive and 33 miles away.
The agent has not tested any apparatus, equipment, fixtures, fittings or services and so, cannot verify they are in working order, or fit for their purpose. Neither has the agent checked the legal documentation to verify the leasehold/freehold status of the property. The buyer is advised to obtain verification from their solicitor or surveyor. Also, photographs are for illustration only and may depict items which are not for sale or included in the sale of the property, All sizes are approximate. All dimensions include wardrobe spaces where applicable.
Floor plans should be used as a general outline for guidance only and do not constitute in whole or in part an offer or contract. Any intending purchaser or lessee should satisfy themselves by inspection, searches, enquires and full survey as to the correctness of each statement. Any areas, measurements or distances quoted are approximate and should not be used to value a property or be the basis of any sale or let. Floor Plans only for illustration purposes only – not to scale
Property Location
Marketed by Statons - Barnet
Disclaimer Property descriptions and related information displayed on this page are marketing materials provided by Statons - Barnet. estateagents365.uk does not warrant or accept any responsibility for the accuracy or completeness of the property descriptions or related information provided here and they do not constitute property particulars. Please contact Statons - Barnet for full details and further information.


