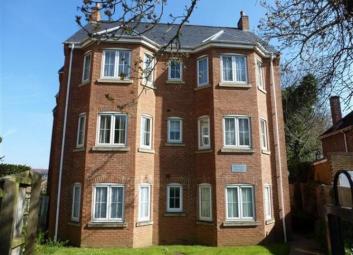Flat to rent in Banbury OX16, 2 Bedroom
Quick Summary
- Property Type:
- Flat
- Status:
- To rent
- Price
- £ 190
- Beds:
- 2
- Baths:
- 1
- County
- Oxfordshire
- Town
- Banbury
- Outcode
- OX16
- Location
- Fiennes Court, Banbury OX16
- Marketed By:
- Stepping Stones
- Posted
- 2024-04-21
- OX16 Rating:
- More Info?
- Please contact Stepping Stones on 01295 675115 or Request Details
Property Description
Entrance hall: Door to front aspect. Storage cupboards. Washing ma-chine.
Bedroom one: 12’10 x 11’10 Bay window to front aspect. Door leading to;
en suite: Comprising suite of shower cubicle, wash hand basin and low level w.C.
Bedroom two: 10’3 x 9 Window to side aspect.
Sitting room: 12’8 x 11’4 Bay window to front aspect.
Kitchen: 13’3 x 12’8 Windows to front and side aspects. With range of modern floor and wall mounted units. Built in four ring gas hob with electric oven below and extractor hood above. Fridge/freezer and dishwasher.
Bathroom: White suite comprising bath with shower over, low level w.C and wash hand basin.
Heating: Gas central heating
parking: Allocated parking
council tax: Band C
reference: 717
Property Location
Marketed by Stepping Stones
Disclaimer Property descriptions and related information displayed on this page are marketing materials provided by Stepping Stones. estateagents365.uk does not warrant or accept any responsibility for the accuracy or completeness of the property descriptions or related information provided here and they do not constitute property particulars. Please contact Stepping Stones for full details and further information.


