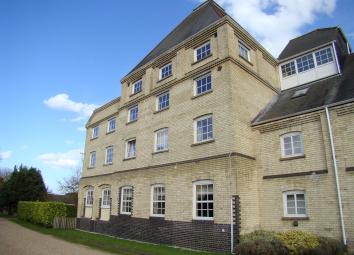Flat to rent in Baldock SG7, 1 Bedroom
Quick Summary
- Property Type:
- Flat
- Status:
- To rent
- Price
- £ 160
- Beds:
- 1
- Baths:
- 1
- Recepts:
- 1
- County
- Hertfordshire
- Town
- Baldock
- Outcode
- SG7
- Location
- Green Lane, Ashwell, Baldock, Hertfordshire SG7
- Marketed By:
- The letting Agency
- Posted
- 2024-04-27
- SG7 Rating:
- More Info?
- Please contact The letting Agency on 01763 761955 or Request Details
Property Description
Accommodation
Entrance Hall Entrance door to side, ornate radiator, double glazed window to side, three built in storage cupboards, airing cupboard housing a hot water cylinder and electric heating system, wood effect laminate flooring.
Open Plan Lounge/Kitchen 17'6" x 10'7" (5.33m x 3.23m) Two double glazed windows to front, double glazed window to side, ornate radiator, wood effect laminate flooring, feature glass brick wall separating kitchen area, kitchen is fitted with a range of wall and base units with work surfaces over housing an inset one and a half bowl sink and drainer unit, integrated double oven, four plate ceramic hob with extractor over, plumbing for washing machine, space for fridge/freezer, tiled splash backs.
Double Bedroom 11'0" x 8'8" (3.35m x 2.64m) Double glazed window to side, radiator, wood effect laminate flooring.
Shower Room Obscured double glazed window to side, radiator, chrome fitted spiral towel rail, re-fitted with a three piece suite in white comprising a shower cubicle, low level w.C. With concealed cistern and vanity unit housing a wash hand basin, part tiled walls, ceramic tiled floor.
Outside
Communal Gardens Beautifully maintained communal gardens visible directly from this apartment's window, mainly laid to lawn with hedge borders and mature trees.
Parking Allocated parking for one vehicle.
Property Location
Marketed by The letting Agency
Disclaimer Property descriptions and related information displayed on this page are marketing materials provided by The letting Agency. estateagents365.uk does not warrant or accept any responsibility for the accuracy or completeness of the property descriptions or related information provided here and they do not constitute property particulars. Please contact The letting Agency for full details and further information.


