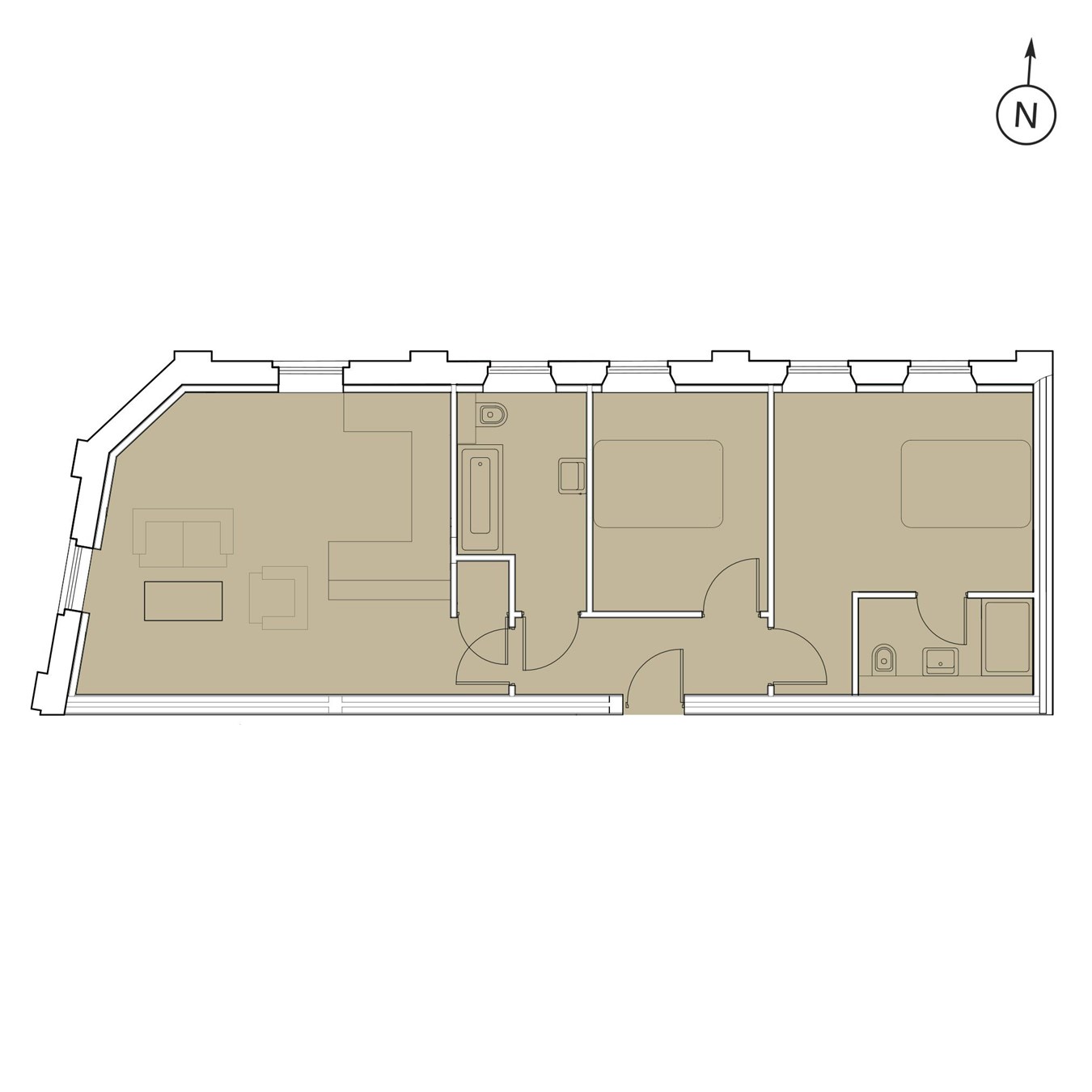Flat to rent in Alderley Edge SK9, 2 Bedroom
Quick Summary
- Property Type:
- Flat
- Status:
- To rent
- Price
- £ 300
- Beds:
- 2
- County
- Cheshire
- Town
- Alderley Edge
- Outcode
- SK9
- Location
- Alderley Square, Stevens Street, Alderley Edge SK9
- Marketed By:
- Michael J Chapman Estate Agents
- Posted
- 2018-09-10
- SK9 Rating:
- More Info?
- Please contact Michael J Chapman Estate Agents on 01625 684437 or Request Details
Property Description
A two bedroom two bathroom first floor apartment with a lift situated in the highly desirable Alderley Square. Alderley Square is a centrally located development of high quality homes comprising of eight two bedroom, two bathroom apartments.
The accommodation comprises of; entrance hall, open plan living room and kitchen, master bedroom with en suite shower room, second double bedroom and a bathroom.
Externally there is secure gated allocated parking for one car.
Viewing is highly recommended.
Ground floor
communal entrance hall
Stylish entrance door with glazed side panels, post boxes, video entry phone system opening up onto the entrance lobby with feature mirrored wall with down lights, matt well with feature tiled strip, with further glazed panelled door opening up onto the entrance hall with frosted timber double glazed window to rear with brushed chrome iron mongery, Schindler lift to all floors, water meter cupboard, electric meter cupboard, staircase to all floors, security door to gated parking.
First floor
entrance hall
Panelled front door, video entry phone, alarm pad, brushed chrome power points. Heatstore dynamic electric radiator, Doors opening up to;
Open plan living room/kitchen
21' 11" x 15' 4" (6.68m x 4.68m)
Reception
Timber double glazed windows with brushed chrome iron mongery to front elevation, Heatstore dynamic electric radiator, power points, Sky/Freeview ready TV point, pendent light, wall lights, grey wood effect flooring, opening up to;
Kitchen area
Double glazed wooden window to side elevation, Fitted with a modern range of grey high gloss wall and base units with integrated appliances comprising of; aeg fridge/freezer, aeg dishwasher, aeg double oven with four ring hob having aeg extractor hood over, Zanussi washer/dryer. Inset 11/2 stainless steel single drainer sink unit with mixer tap over, complementing quartz work surface over to splash back, work surface across to breakfast bar, LED pelmet lighting, brush chrome power points, brush chrome socket with usb charging point, Heatstore dynamic electric radiator, matching wood effect flooring.
Bedroom 1
12' 10" x 10' 2" (3.90m x 3.10m) Timber double glazed windows with brushed chrome iron mongery to side elevation, Heatstore dynamic electric radiator, power points, satellite/Freeview ready TV point, pendent light, wall lights, opening up to;
En suite shower room
Modern white suite comprising of; Villeroy & Boch concealed cistern low level WC and wall mounted wash hand basin, walk in double shower cubicle with mains feed rainfall shower with separate hand held shower, Heatstore dynamic electric radiator and chrome ladder heated towel radiator, Porcelanosa fully tiled walls and floor, vanity mirror and shaver point.
Bedroom 2
11' 2" x 7' 10" (3.40m x 2.38m) Timber double glazed window with brushed chrome iron mongery, Heatstore dynamic electric radiator, Sky/Freeview ready TV points, power points, pendent light.
Bathroom
Fitted with a modern white suite comprising of; panelled bath with Hans Grohe mixer tap and shower attachment, Villeroy & Boch concealed cistern low level WC, wall mounted Villeroy & Boch basin with Hans Grohe mixer tap, Heatstore dynamic electric radiator and chrome heated towel radiator. Porcelanosa fully tiled walls and floor, vanity mirror, shaver point.
Outside
gated parking
Secure off- street parking accessible by electric gate. CCTV to external common parts and entry points. One allocated parking space.
Property Location
Marketed by Michael J Chapman Estate Agents
Disclaimer Property descriptions and related information displayed on this page are marketing materials provided by Michael J Chapman Estate Agents. estateagents365.uk does not warrant or accept any responsibility for the accuracy or completeness of the property descriptions or related information provided here and they do not constitute property particulars. Please contact Michael J Chapman Estate Agents for full details and further information.


