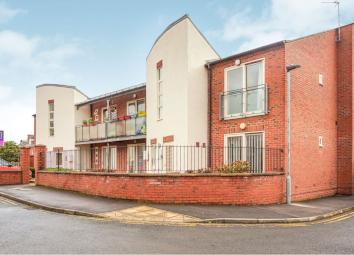Flat for sale in York YO31, 2 Bedroom
Quick Summary
- Property Type:
- Flat
- Status:
- For sale
- Price
- £ 170,000
- Beds:
- 2
- Baths:
- 1
- Recepts:
- 1
- County
- North Yorkshire
- Town
- York
- Outcode
- YO31
- Location
- Lowther Court, York YO31
- Marketed By:
- Purplebricks, Head Office
- Posted
- 2024-04-27
- YO31 Rating:
- More Info?
- Please contact Purplebricks, Head Office on 024 7511 8874 or Request Details
Property Description
This well presented two bedroom first floor apartment benefits from a spacious living/dining room which opens onto a Juliette balcony, set in a private modern development just moments away from the heart of the city centre, the property has a quiet secluded feel for such a central location.
The apartment briefly comprises: Two double bedrooms, entrance hall with security door entrance system, inner hallway with airing cupboard, white suite bathroom, modern fitted kitchen, double glazing and electric heating system.
There is also the huge advantage of an allocated parking space and additional visitor parking.
Tucked away in a prime city centre location, perfect for those looking to enjoy a wide range of amenities including shops, cafes, restaurants and public houses.
An early appointment is recommended to appreciate the apartment and development and the convenience on offer.
Viewings can easily be arranged via the Purple Bricks website 24/7.
The apartment is offered with no onward chain.
Inner Hall
Inner hall with area for coat hanging and a storage/airing cupboard.
Living / Dining Room
16' x 12'7"
Spacious living/dining room with small double glazed window to the side aspect and large double glazed sliding doors to Juliette balcony.
Kitchen
8'4" x 8'4"
White fitted kitchen with double glazed picture window, range of wall & floor units, electric oven, electric hob with extractor over, stainless steel sink with drainer, spaces & plumbing for washing machine, tumble dryer fridge and freezer.
Bedroom One
12'8" x 9'9"
Bright double bedroom with a pair of double glazed picture windows.
Bedroom Two
10'9" x 8'4"
Bright double bedroom with large double glazed picture window.
Bathroom
Bathroom with modern suite including bath tub with electric shower over, WC, pedestal wash hand basin and chrome heated towel rail.
Allocated Parking
There is a clearly displayed allocated parking space for this apartment and also several visitors spaces.
Communal Gardens
Attractive, neat communal gardens predominantly laid to lawn.
Property Location
Marketed by Purplebricks, Head Office
Disclaimer Property descriptions and related information displayed on this page are marketing materials provided by Purplebricks, Head Office. estateagents365.uk does not warrant or accept any responsibility for the accuracy or completeness of the property descriptions or related information provided here and they do not constitute property particulars. Please contact Purplebricks, Head Office for full details and further information.


