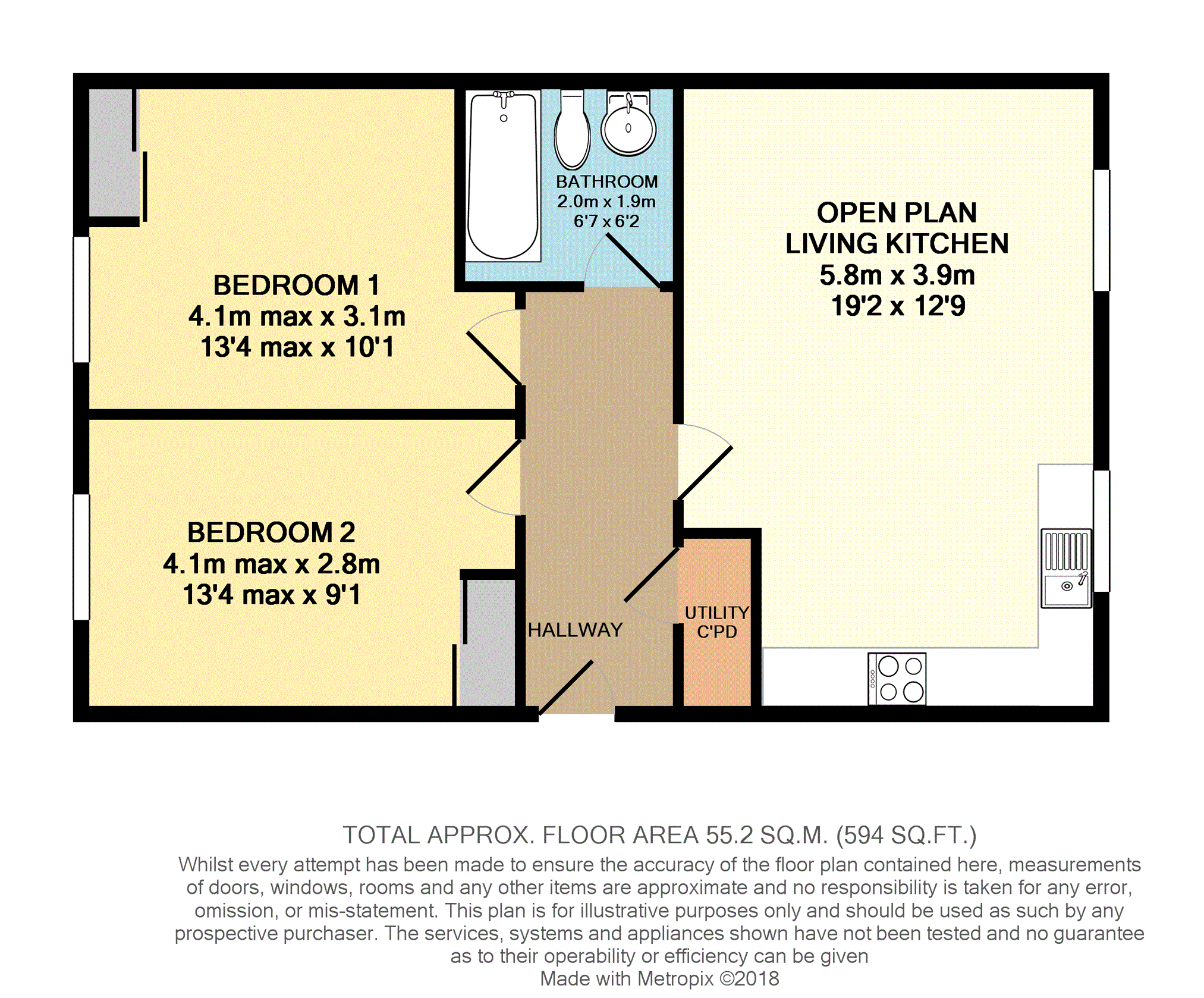Flat for sale in York YO31, 2 Bedroom
Quick Summary
- Property Type:
- Flat
- Status:
- For sale
- Price
- £ 160,000
- Beds:
- 2
- Baths:
- 1
- Recepts:
- 1
- County
- North Yorkshire
- Town
- York
- Outcode
- YO31
- Location
- Birch Close, York YO31
- Marketed By:
- Purplebricks, Head Office
- Posted
- 2019-01-04
- YO31 Rating:
- More Info?
- Please contact Purplebricks, Head Office on 0121 721 9601 or Request Details
Property Description
A fantastic, contemporary first floor apartment with two double bedrooms, situated on a quiet development in this popular and convenient area. The property is close to a good range of local amenities with easy access to York city centre.
The accommodation comprises of a large open plan living room/kitchen, two double bedrooms both with fitted wardrobes, a well appointed modern bathroom, and an entrance hall with large utility cupboard.
The property is UPVC double glazed throughout and benefits from secure entry phone system.
To the outside there is a designated parking space with visitor parking spaces available, a secure bicycle store and communal gardens.
Leasehold property with an annual ground rent of £198 and a service charge of £890 per annum.
An internal inspection is highly recommended to fully appreciate the accommodation on offer.
Appointments can be easily arranged via the Purple Bricks website 24/7.
Entrance Hall
Entrance door, access to all rooms, large utility cupboard with space for washing machine, wooden flooring, entry phone.
Living Kitchen
19'2" x 12'9"
A pair of UPVC double glazed picture windows to the front with wooden flooring, large living area, and contemporary fitted kitchen units & drawers with integrated slimline dish washer, integrated 'Siemens' electric oven, 'Siemens' halogen hob with stainless steel extractor over, stainless steel sink with drainer, and integrated fridge freezer.
Bedroom One
13’4” max x 10’1”
Large UPVC double glazed picture window overlooking communal gardens, double bedroom, fitted wardrobes with sliding mirrored doors, electric wall heater.
Bedroom Two
11’8 max” x 9’2” max
UPVC double glazed picture window overlooking communal gardens, double bedroom, fitted wardrobes with sliding mirrored doors, electric wall heater.
Bathroom
6’7” x 6’2”
Contemporary bathroom with white three piece suite comprising of bath with thermostatic shower over, low level W.C. & wash hand basin, fully tiled with contrasting black & white tiles, chrome heated towel rail.
Outside
To the outside there is a designated parking space with visitor parking spaces available, a secure bicycle store, secure bin store with recycling facilities, and communal gardens.
Lease Information
We have been informed this property has a long leasehold of 114 years remaining. This information needs to be checked by your lawyer upon agreed sale.
Annual ground rent of £198 and a service charge of £890 per annum.
Property Location
Marketed by Purplebricks, Head Office
Disclaimer Property descriptions and related information displayed on this page are marketing materials provided by Purplebricks, Head Office. estateagents365.uk does not warrant or accept any responsibility for the accuracy or completeness of the property descriptions or related information provided here and they do not constitute property particulars. Please contact Purplebricks, Head Office for full details and further information.


