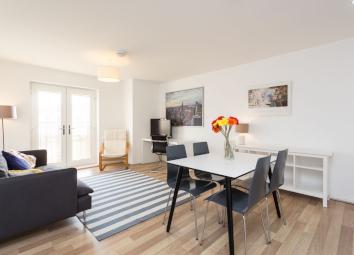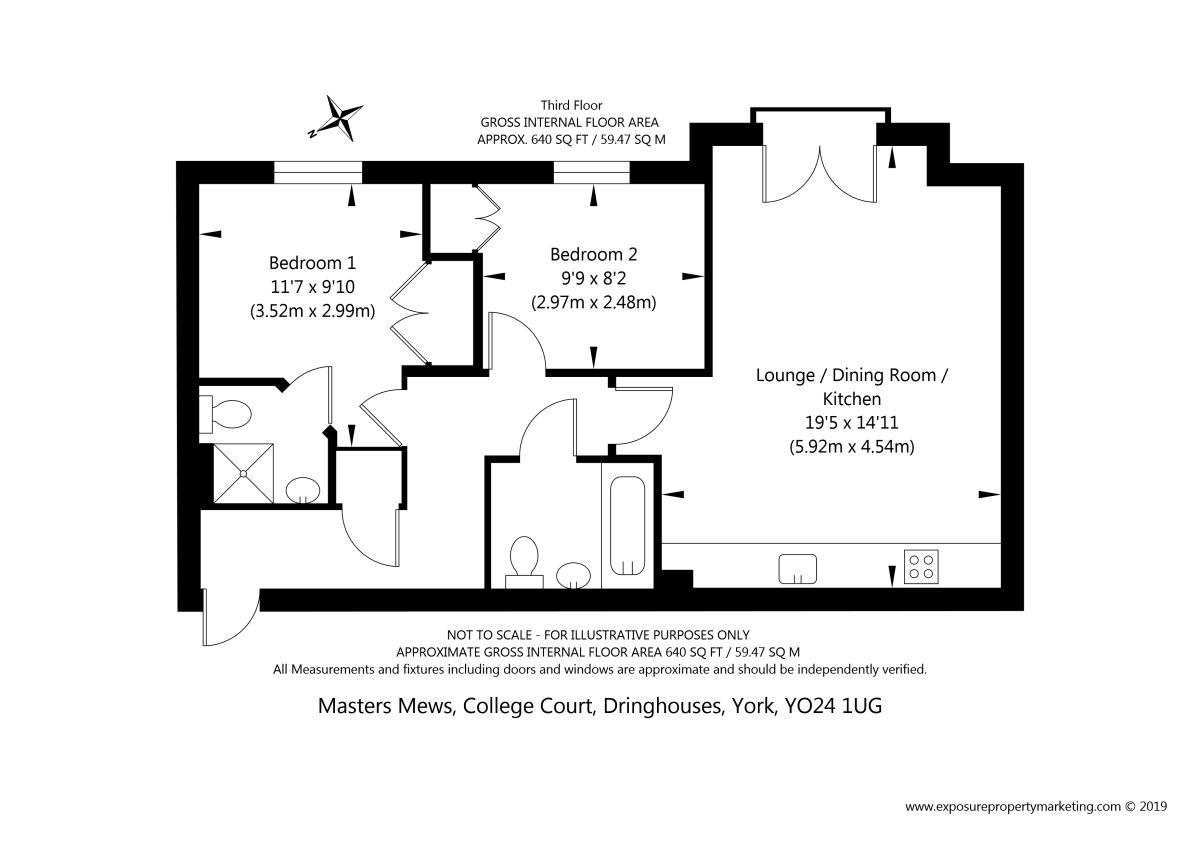Flat for sale in York YO24, 2 Bedroom
Quick Summary
- Property Type:
- Flat
- Status:
- For sale
- Price
- £ 185,000
- Beds:
- 2
- Baths:
- 2
- Recepts:
- 1
- County
- North Yorkshire
- Town
- York
- Outcode
- YO24
- Location
- College Court, Dringhouses, York YO24
- Marketed By:
- Your Move - Anscombs
- Posted
- 2019-03-07
- YO24 Rating:
- More Info?
- Please contact Your Move - Anscombs on 01904 595611 or Request Details
Property Description
A spacious and well presented top floor 2 double bedroom, 2 bathroom apartment, featuring a stylish open plan kitchen/living room with French doors and Juliet balcony and allocated parking. The property is offered with the convenience of no forward chain.
A security entry system provides access into the communal entrance hallway and the staircase to the third floor. Once inside, the hallway leads to all the rooms and also has a handy storage cupboard. The open plan lounge/dining room/kitchen is a wonderfully bright living space, with French doors that open to a Juliet balcony providing views over the rooftops. The kitchen area has wood effect laminate flooring, recessed ceiling spotlights, and is fitted with a range of wall and base units with granite effect worktops, an electric hob, overhead extractor hood, an electric oven/grill, integrated fridge/freezer, washing machine and dishwasher.
There are two double bedrooms, both with fitted wardrobes and the master bedroom benefits from an ensuite shower room/WC. There is also a house bathroom/WC with a shower over the bath and both bathrooms have a tiled floor, part tiled walls and recessed ceiling spotlights.
The property has electric wall heaters, double glazing and an Energy Performance rating (EPC) of C.
There is an allocated parking space as well as visitor parking spaces.
College Court is situated 1.9 miles south west of York s city walls at Micklegate Bar and nearby there is the Askham Bar Park & Ride as well as the Tesco Superstore and York College.
Lease Information
Lease length 125 years from 1 Jan 2012 = 118 years remaining. Ground rent £150 per annum. Service charge including buildings insurance and sinking fund approximately £770 per annum. The property can be let on an Assured Shorthold Tenancy (ast) however it cannot be Holiday Let. Pets will be considered by approval of the management company.
Important note to purchasers:
We endeavour to make our sales particulars accurate and reliable, however, they do not constitute or form part of an offer or any contract and none is to be relied upon as statements of representation or fact. Any services, systems and appliances listed in this specification have not been tested by us and no guarantee as to their operating ability or efficiency is given. All measurements have been taken as a guide to prospective buyers only, and are not precise. Please be advised that some of the particulars may be awaiting vendor approval. If you require clarification or further information on any points, please contact us, especially if you are traveling some distance to view. Fixtures and fittings other than those mentioned are to be agreed with the seller.
/3
Property Location
Marketed by Your Move - Anscombs
Disclaimer Property descriptions and related information displayed on this page are marketing materials provided by Your Move - Anscombs. estateagents365.uk does not warrant or accept any responsibility for the accuracy or completeness of the property descriptions or related information provided here and they do not constitute property particulars. Please contact Your Move - Anscombs for full details and further information.


