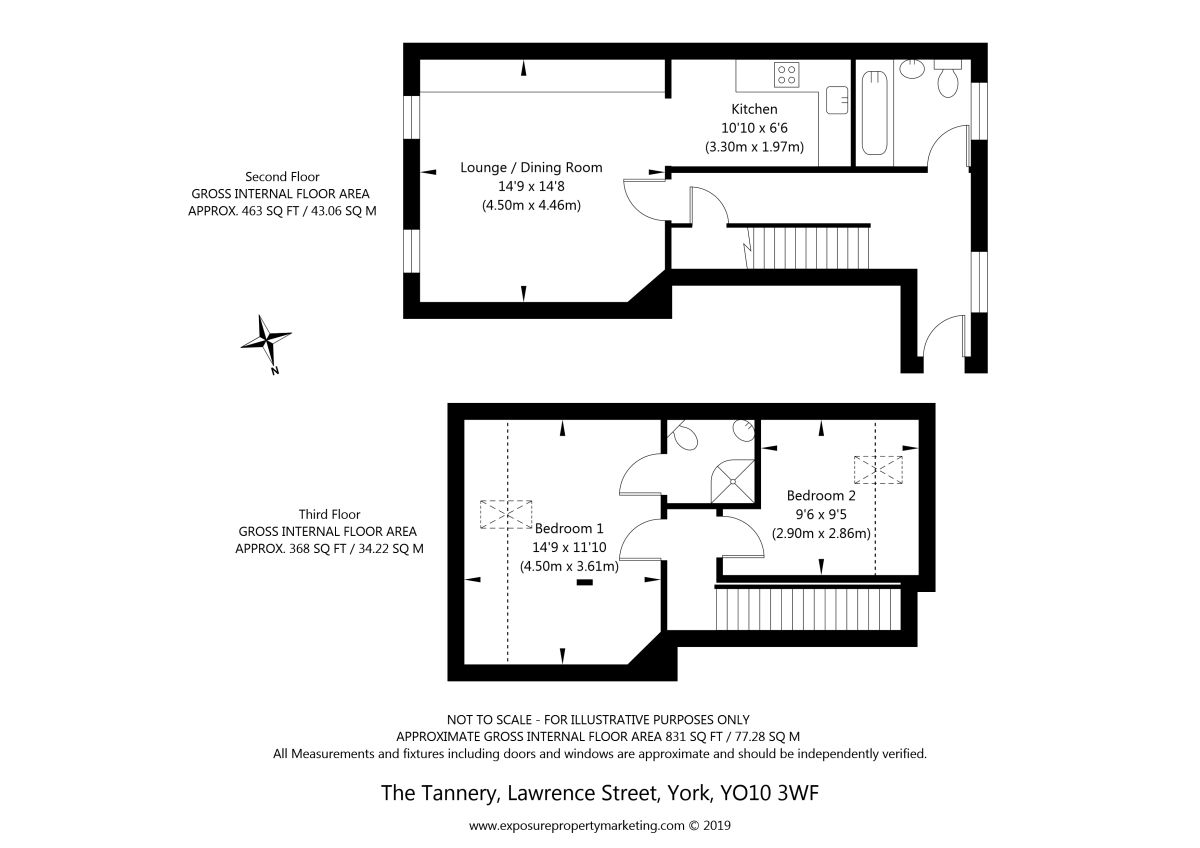Flat for sale in York YO10, 2 Bedroom
Quick Summary
- Property Type:
- Flat
- Status:
- For sale
- Price
- £ 210,000
- Beds:
- 2
- Baths:
- 2
- Recepts:
- 1
- County
- North Yorkshire
- Town
- York
- Outcode
- YO10
- Location
- The Tannery Lawrence Street, York YO10
- Marketed By:
- Your Move - Anscombs
- Posted
- 2024-04-27
- YO10 Rating:
- More Info?
- Please contact Your Move - Anscombs on 01904 595611 or Request Details
Property Description
A spacious and characterful 2 double bedroom duplex apartment on the second and third floors of this stylish tannery conversion, with views over the roof tops of York city centre towards York Minster. Set behind electric gates, this exclusive development is situated just outside the city walls at Walmgate Bar, making it ideal for walking into the city centre. The property also benefits from an allocated parking space, and the convenience of no forward chain.
A security entry system provides access into the communal hallway and staircase to the second floor entrance into the apartment. The entrance hallway leads to the spacious lounge/dining room which has two windows and is open to the kitchen which is fitted with a range of wall and base units with granite effect worktops, an electric hob, an extractor hood, an electric oven/grill, and space for a fridge/freezer. The house bathroom is also located on this level and has a tiled floor and part tiled walls.
On the third floor are the two double bedrooms which feature original structural beams and Velux windows. The master bedroom has an ensuite shower room/WC.
The property has electric heating, double glazing and an Energy Performance rating (EPC) of C.
Lease Information
Lease Length - 999 Years from 1 September 2002
Ground Rent - £150 Per annum
Maintenance Charges - approx. £1187 per annum - including buildings insurance, sinking/reserve fund, and water.
The apartment can be let out on an Assured Shorthold Tenancy (ast), however it cannot be holiday let. Pets are allowed.
Important note to purchasers:
We endeavour to make our sales particulars accurate and reliable, however, they do not constitute or form part of an offer or any contract and none is to be relied upon as statements of representation or fact. Any services, systems and appliances listed in this specification have not been tested by us and no guarantee as to their operating ability or efficiency is given. All measurements have been taken as a guide to prospective buyers only, and are not precise. Please be advised that some of the particulars may be awaiting vendor approval. If you require clarification or further information on any points, please contact us, especially if you are traveling some distance to view. Fixtures and fittings other than those mentioned are to be agreed with the seller.
/3
Property Location
Marketed by Your Move - Anscombs
Disclaimer Property descriptions and related information displayed on this page are marketing materials provided by Your Move - Anscombs. estateagents365.uk does not warrant or accept any responsibility for the accuracy or completeness of the property descriptions or related information provided here and they do not constitute property particulars. Please contact Your Move - Anscombs for full details and further information.


