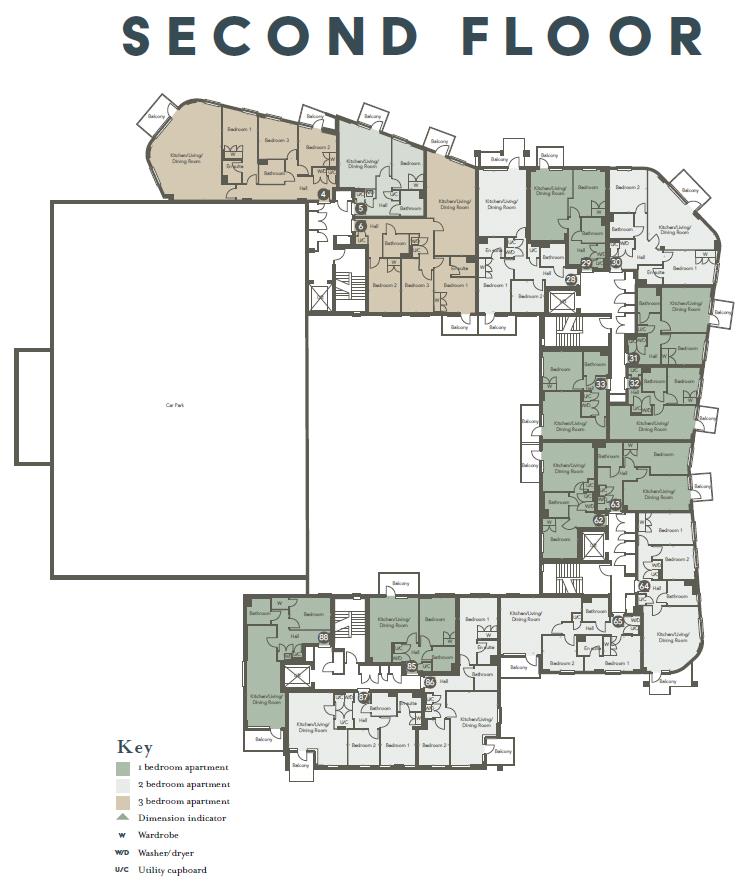Flat for sale in York YO1, 2 Bedroom
Quick Summary
- Property Type:
- Flat
- Status:
- For sale
- Price
- £ 322,000
- Beds:
- 2
- County
- North Yorkshire
- Town
- York
- Outcode
- YO1
- Location
- The Stonebow, York YO1
- Marketed By:
- Linley & Simpson Incorporating Coalters
- Posted
- 2018-09-06
- YO1 Rating:
- More Info?
- Please contact Linley & Simpson Incorporating Coalters on 01904 595613 or Request Details
Property Description
The development The Hungate apartments are designed to be as stylish as they are practical. Each room has been thoughtfully designed to maximise space and create light filled interiors with a variety of complementary finishes. Kitchen, dining and living areas are open plan with a light and airy feel. Bedrooms and bathrooms provide the perfect place to relax and unwind, and yet still located within the heart of the city. Hungate successfully combines classic design and construction techniques, providing you with the highest standards of fixtures and fittings throughout the apartment. **Marketing suite with show flat available to view** Apartment 28 Second Floor A two bedroom apartment with open plan kitchen/dining/living room, ensuite to master bedroom and house bathroom. Dual aspect with two balconies, facing North to St John?S Square and South into the Courtyard. Total apartment area 70.2 sq m 755.9 sq ft Kitchen/Living/Dining Room 5869mm x 4200mm 19? 3? X 13? 9? Bedroom 1 4746mm x 3055mm 15? 7? X 10? 0? Bedroom 2 2775mm x 2800mm 9? 1? X 9? 2? Tenure: Leasehold Lease 199 years from 2007 Ground rent ?350 per annum specification interior finishes Two colour palette options available Amtico flooring to hallway, kitchen and living room Carpet to bedrooms White painted plasterboard ceilings, walls, skirting and architraves White painted solid core grooved internal apartment doors Contemporary high quality ironmongery Built-in wardrobe to master bedrooms Double glazed windows with sliding or casement doors to balconies and terraces kitchens Contemporary kitchen units with handleless doors Composite stone worktop Stainless steel sink with chrome mixer tap Stainless steel single oven Electric hob Integrated full-height fridge/freezer Integrated multi-function dishwasher Space saving waste and recycling bins Integrated microwave balconies/terraces Well-proportioned balconies and terraces with glass balustrades Decking finish on balconies bathrooms/en suites Contemporary white sanitaryware to bathrooms and en suites Chrome thermostatic bath/shower mixer with shower head Amtico flooring Contemporary large format wall tiles Fitted vanity unit with large mirror and concealed lighting Heated towel rail heating and ventilation Stylish electric panel radiators in all the main rooms with integral thermostatic and timer controls Whole apartment heat recovery ventilation system electrical fittings Energy efficient recessed ceiling downlighters throughout Digital Television & dab Radio points to living room and bedrooms Compatible Sky+ HD points in living room with distribution to the bedrooms Condenser washer/dryer unit in the utility cupboard management and security Electronic access control to buildings Multi-locking system to front door of each apartment Audio visual door entry system to each apartment Interlinked domestic fire system with integral battery back up 10 year NHBC warranty to each home, from completion of the building communal areas Passenger lifts and stair access from all levels Carpeted floors and painted walls Basement refuse/recycling store Mailboxes located in each main communal core entrance external communal areas Landscaped public areas Private courtyard Cycle storage in basement Car parking spaces available to purchase with selected apartments location The location couldn't be better. Hungate, cradled in a bend of the River Foss, is just a stroll from the city's beautiful medieval heart and less than a mile from majestic York Minster. It's York in its purest essence. Transport links York has fantastic rail and road connections to all parts of Britain. The main station is only 15 minutes on foot from Hungate, where all the major centres of work and leisure in the north of England can be reached by direct services. If you're travelling by car, you'll find it easy to reach the motorways: The A1, M1 and M62 are all easily accessible from York. The city is also within easy travelling distance of four international airports - Leeds Bradford, Manchester, Humberside and Robin Hood Airport.
Property Location
Marketed by Linley & Simpson Incorporating Coalters
Disclaimer Property descriptions and related information displayed on this page are marketing materials provided by Linley & Simpson Incorporating Coalters. estateagents365.uk does not warrant or accept any responsibility for the accuracy or completeness of the property descriptions or related information provided here and they do not constitute property particulars. Please contact Linley & Simpson Incorporating Coalters for full details and further information.


